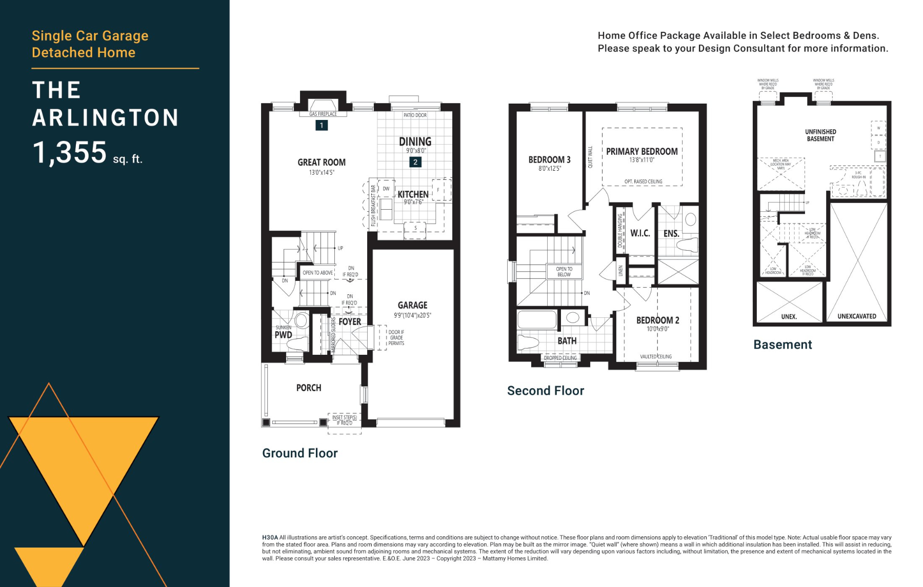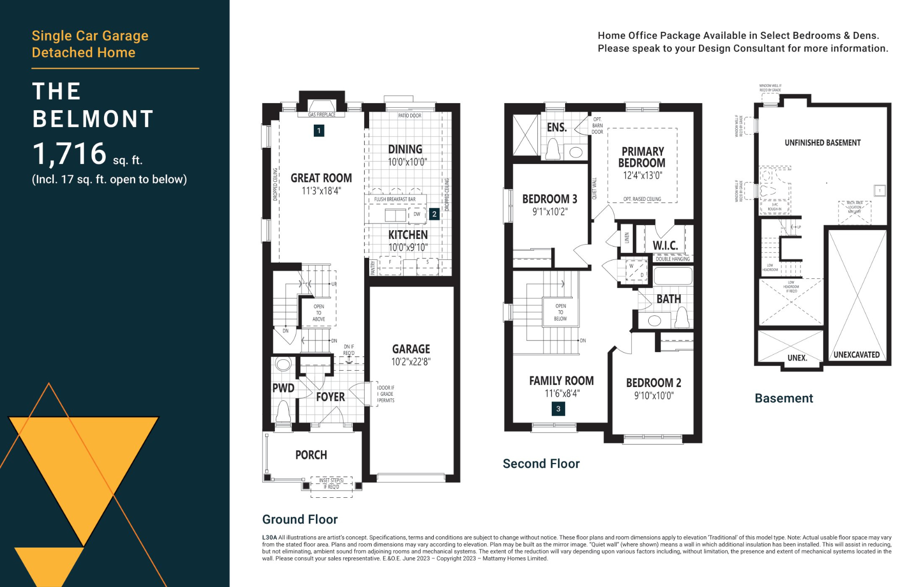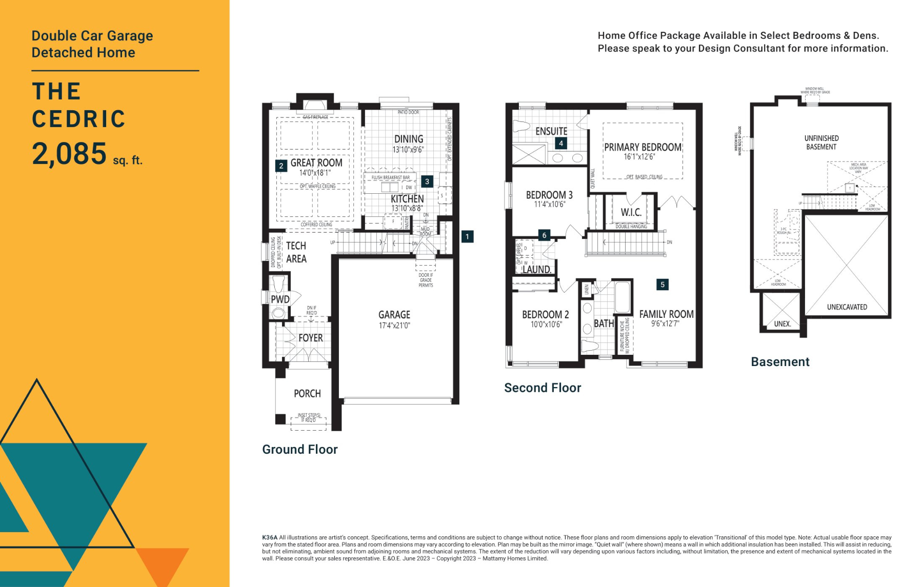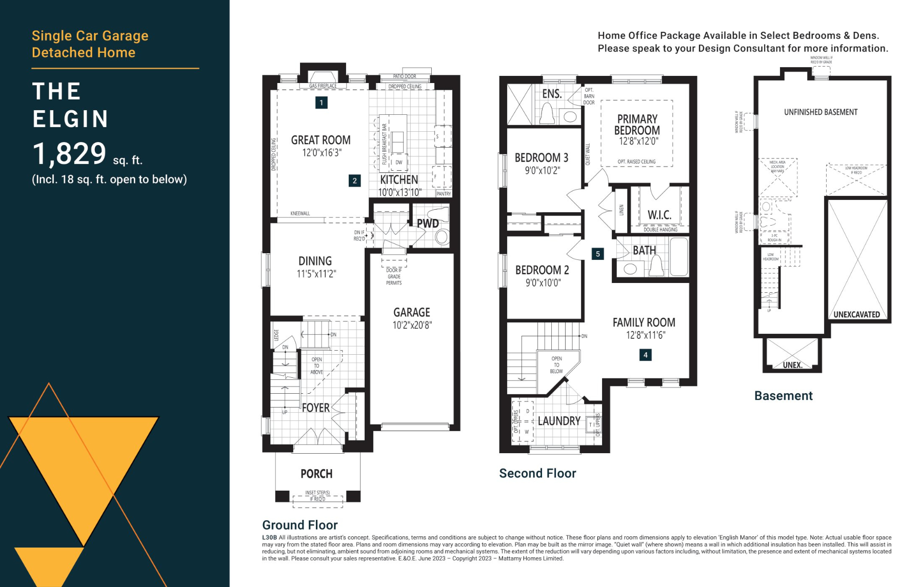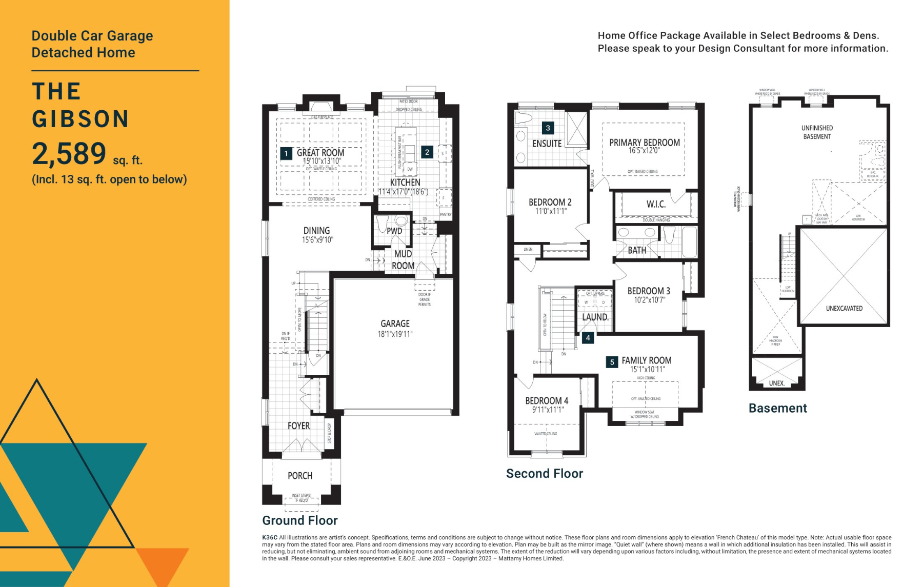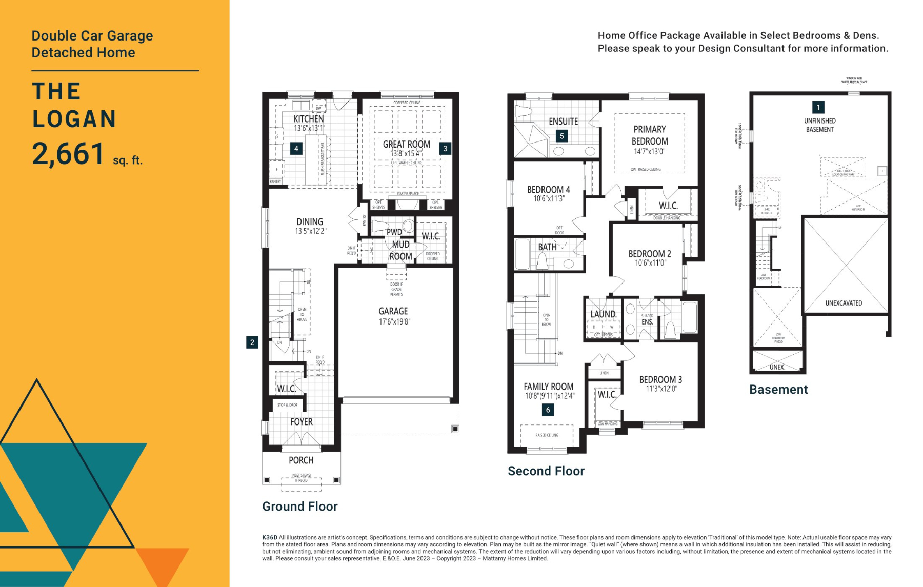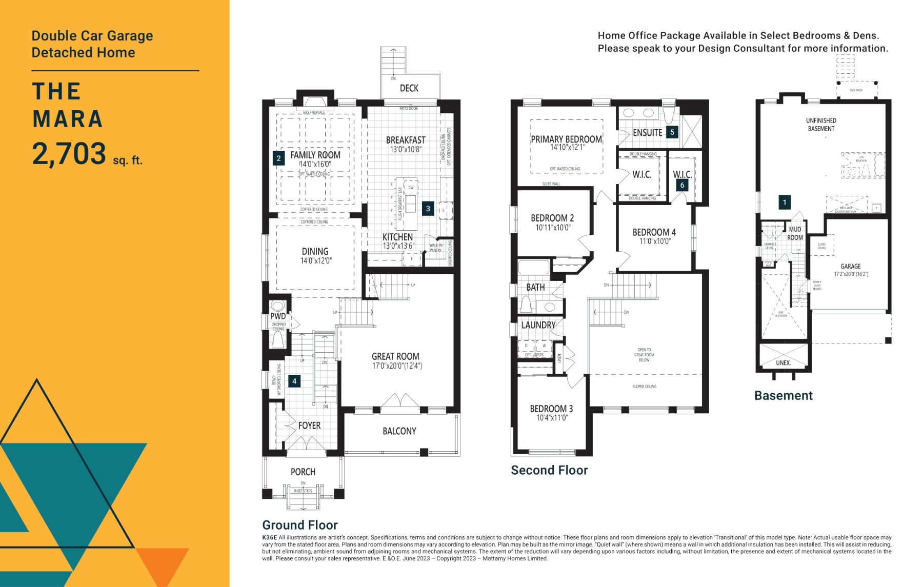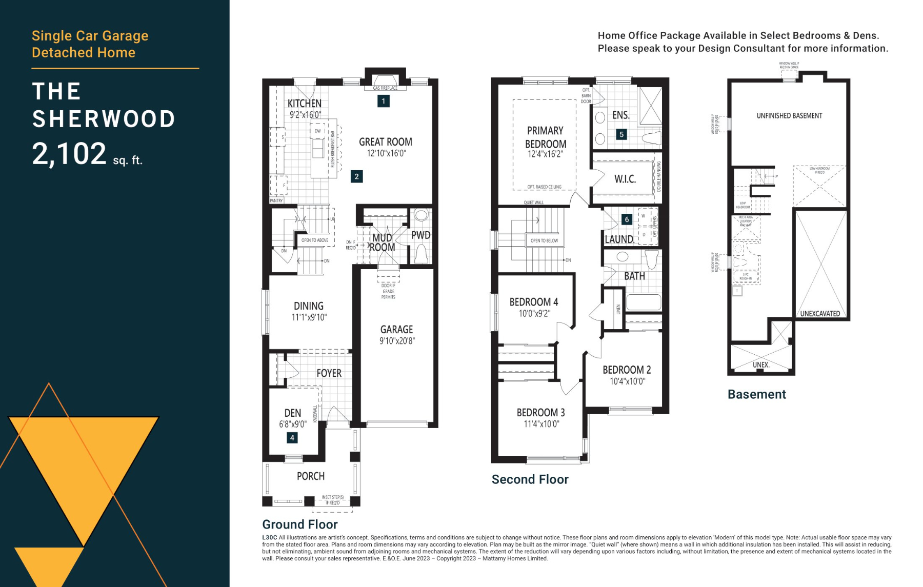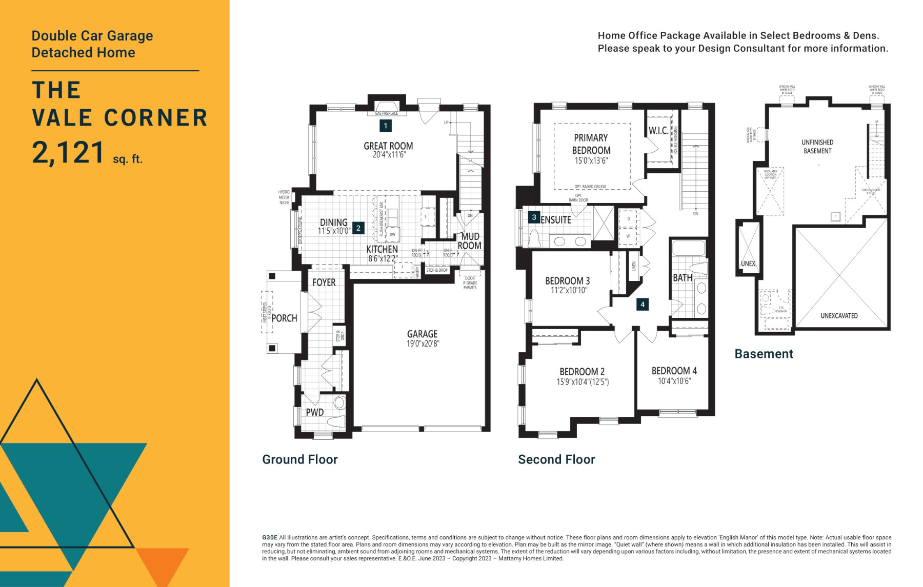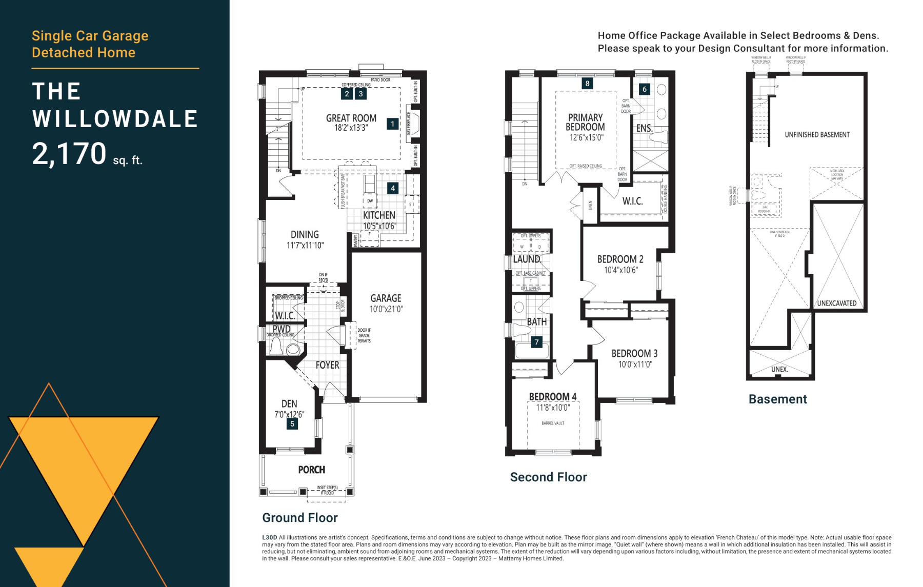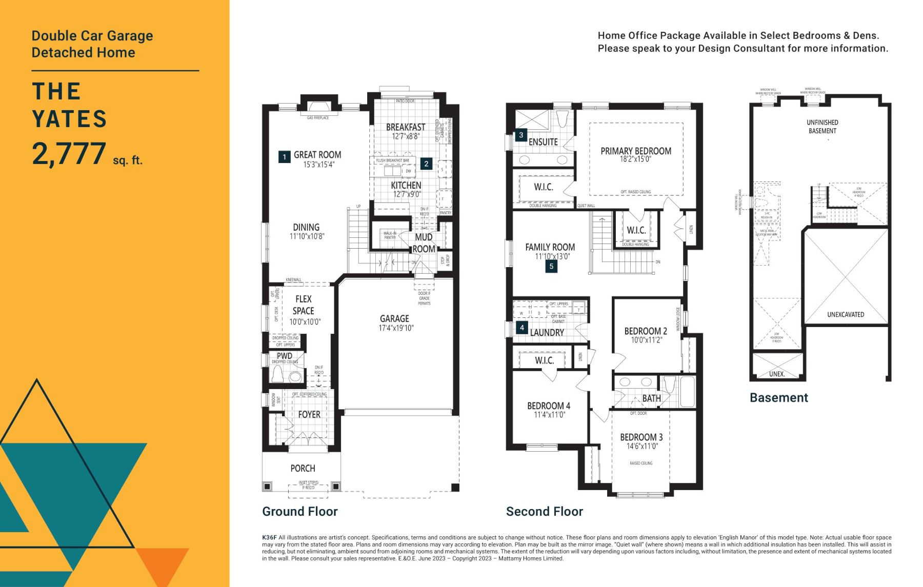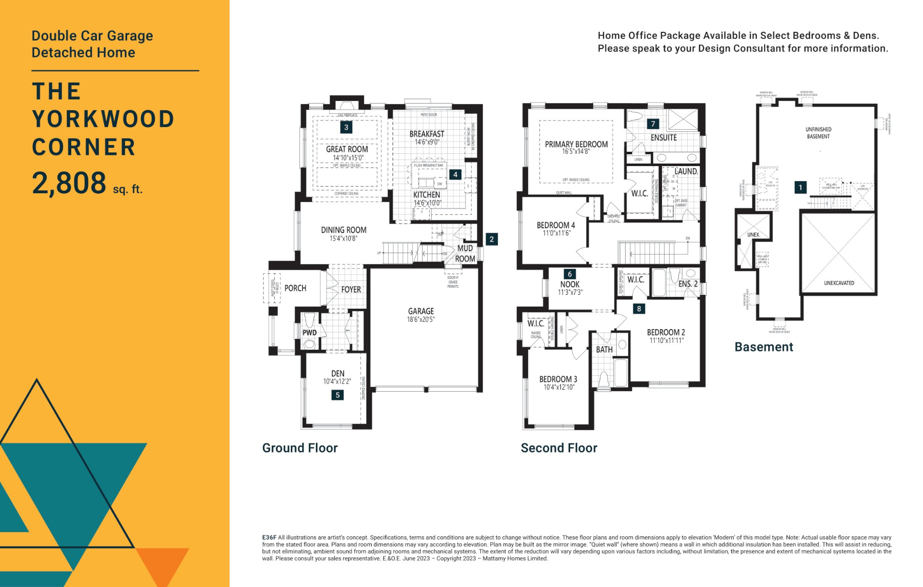Price Per Square Foot
$424/sq.ft
$0/sq.ft
$593/sq.ft
Vicinity Homes by Mattamy Floor Plans & Prices
30 (15 Available)
$743,990 – $1,051,990
$424/sq.ft
All prices, availability, figures and materials are preliminary and are subject to change without notice. E&OE 2023
Floor Premiums apply, please speak to sales representative for further information.
PDF Files for Vicinity Homes by Mattamy
3053-GTL-Vicinity_Community_Info_Guide-vFNL(NoCrop) Vicinity Homes by Mattamy – 3053-GTL-Vicinity_Community_Info_Guide-vFNL(NoCrop) Vicinity Homes by Mattamy
3407-GTL-Handouts-RBC_Sellsheets Vicinity Homes by Mattamy – 3407-GTL-Handouts-RBC_Sellsheets Vicinity Homes by Mattamy
ACO Price List- Double Car Garage Vicinity Homes by Mattamy – ACO Price List- Double Car Garage Vicinity Homes by Mattamy
ACO Pricing Vicinity Homes by Mattamy – ACO Pricing Vicinity Homes by Mattamy
Amenity Map Vicinity Homes by Mattamy – Amenity Map Vicinity Homes by Mattamy
Barrie Community Information Map Vicinity Homes by Mattamy – Barrie Community Information Map Vicinity Homes by Mattamy
Building process Vicinity Homes by Mattamy – Building process Vicinity Homes by Mattamy
Closing Costs Vicinity Homes by Mattamy – Closing Costs Vicinity Homes by Mattamy
Customer-Care-Sheet-Detached-4.14.23 Vicinity Homes by Mattamy – Customer-Care-Sheet-Detached-4.14.23 Vicinity Homes by Mattamy
Energy Star Brochure Vicinity Homes by Mattamy – Energy Star Brochure Vicinity Homes by Mattamy
GTL-Vicinity_NZReady_Brochure-vFNL Vicinity Homes by Mattamy – GTL-Vicinity_NZReady_Brochure-vFNL Vicinity Homes by Mattamy
Make-It-Yours-Sheet-4.14.23 Vicinity Homes by Mattamy – Make-It-Yours-Sheet-4.14.23 Vicinity Homes by Mattamy
Price List Package Vicinity Homes by Mattamy – Price List Package Vicinity Homes by Mattamy
Sample APS Vicinity Homes by Mattamy – Sample APS Vicinity Homes by Mattamy
Site Map Vicinity Homes by Mattamy – Site Map Vicinity Homes by Mattamy
Vicinity Homes by Mattamy Overview
Overview
Key Information
2732 Lockhart,
Innisfil
Simcoe County
Mattamy Homes
2024
Selling
Pre-Construction
Single Family Home
$743,990 to
$1,051,990
1355 sq.ft to
2808 sq.ft
$424/sq.ft
–
–
–
Deposit Structure
$30,000.00 On Signing
$30,000.00 – 30 days
$20,000.00 – 60 days
$20,000.00 – 90 days
Additional Information
5/100
–
–
–
–
–
Height (Ft)
–
Data last updated: October 17th, 2023



