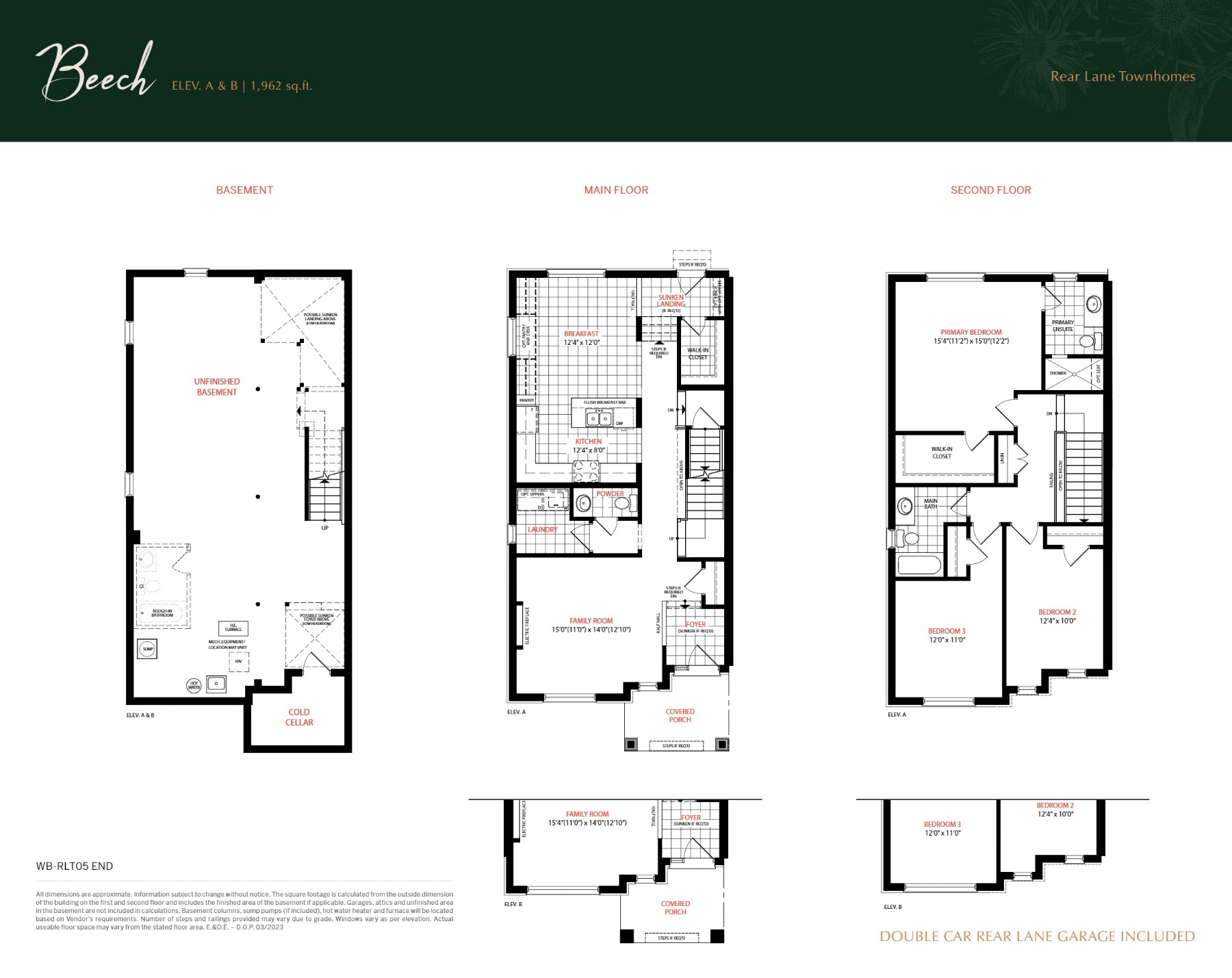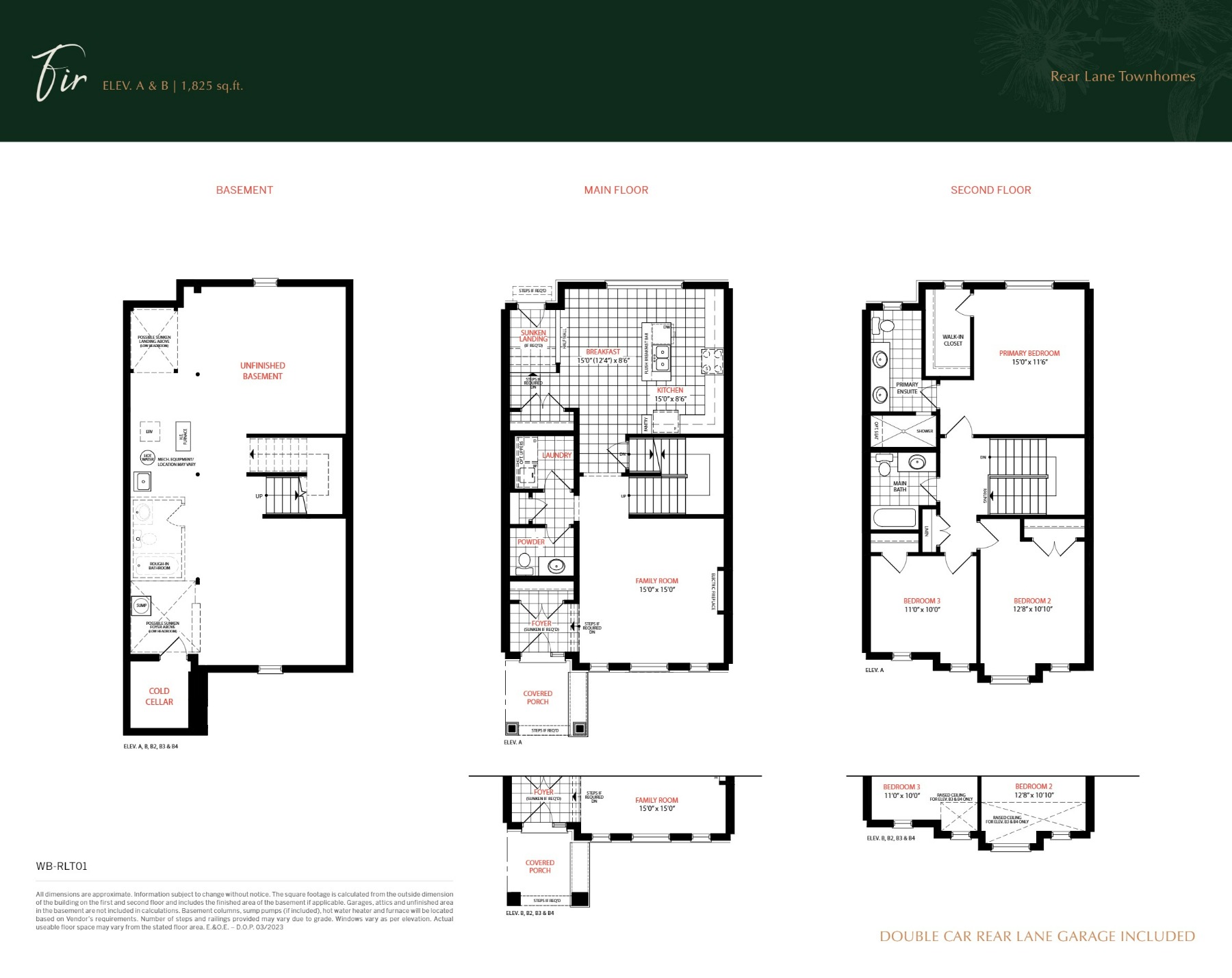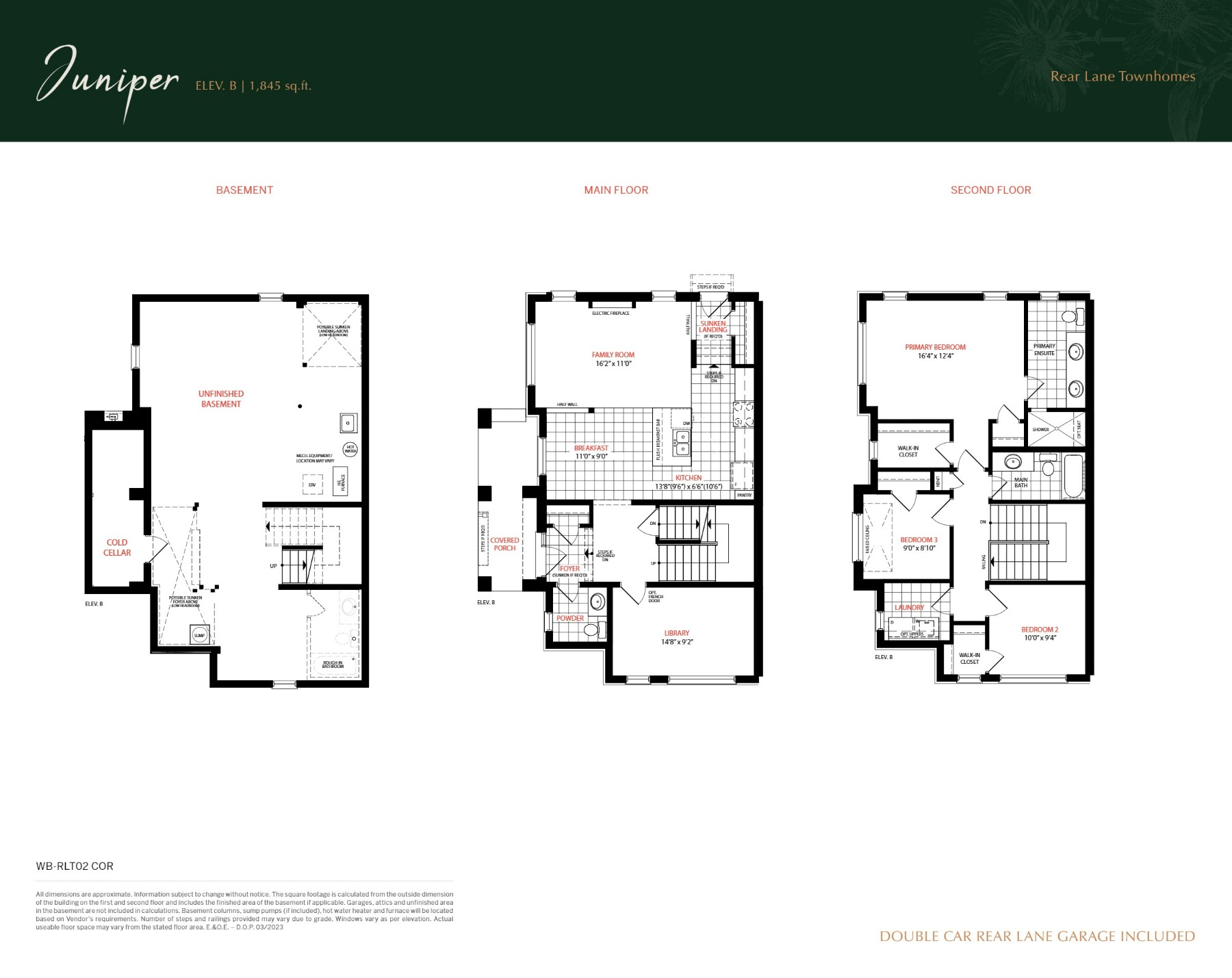Price Per Square Foot
–
–
–
West Brant Heights (Brantford) Floor Plans & Prices
4 Available
–
–
PDF Files for West Brant Heights (Brantford)
Price List – Price List West Brant Heights (Brantford).pdf
Site Plan – Site Plan West Brant Heights (Brantford).pdf
3D Block Elevations – 3D Block Elevations West Brant Heights (Brantford).pdf
Buyer’s Pamphlet – Buyers Pamphlet West Brant Heights (Brantford).pdf
Community Info Plan – Community Info Plan West Brant Heights (Brantford).pdf
Features Finishes – Features Finishes West Brant Heights (Brantford).pdf
Garage Plans – Garage Plans West Brant Heights (Brantford).pdf
Townhome Elevations – Townhome Elevations West Brant Heights (Brantford).pdf
West Brant Heights Agreement of Purchase and Sale – West Brant Heights Agreement of Purchase and Sale West Brant Heights (Brantford).pdf
Worksheet – Worksheet West Brant Heights (Brantford).pdf
West Brant Heights (Brantford) Overview
Overview
Key Information
–
–
–
Pre-Construction
–
–
–
–
–
–
–
Additional Information
–
–
–
–
–
–
Height (Ft)
–
Data last updated: October 12th, 2023






