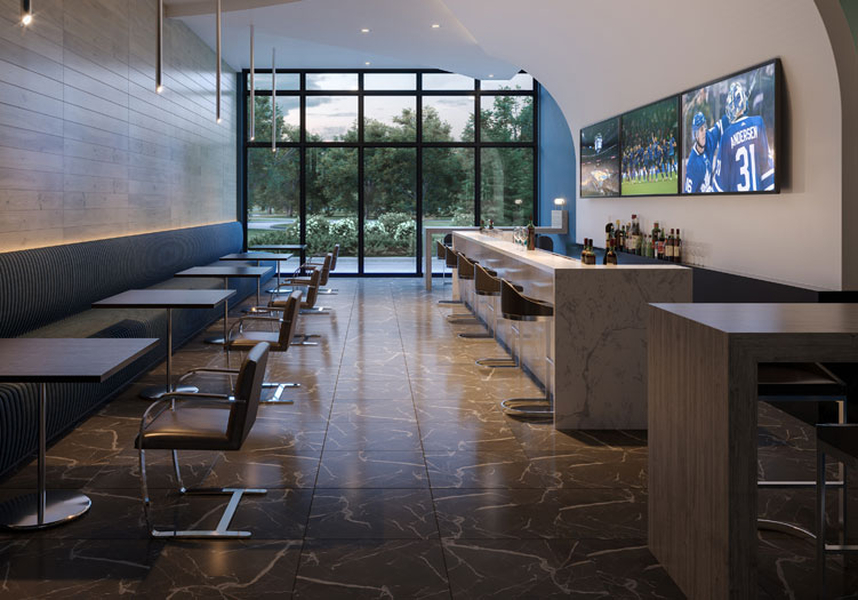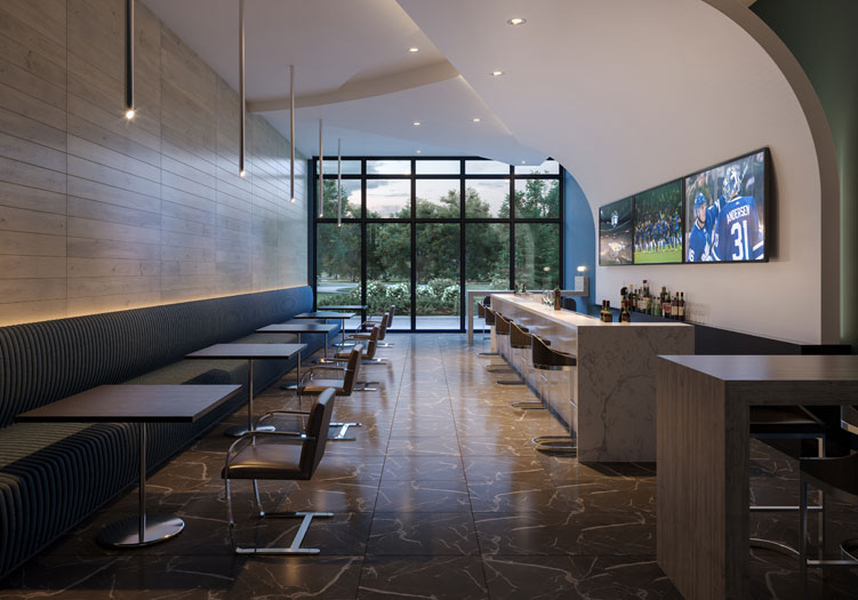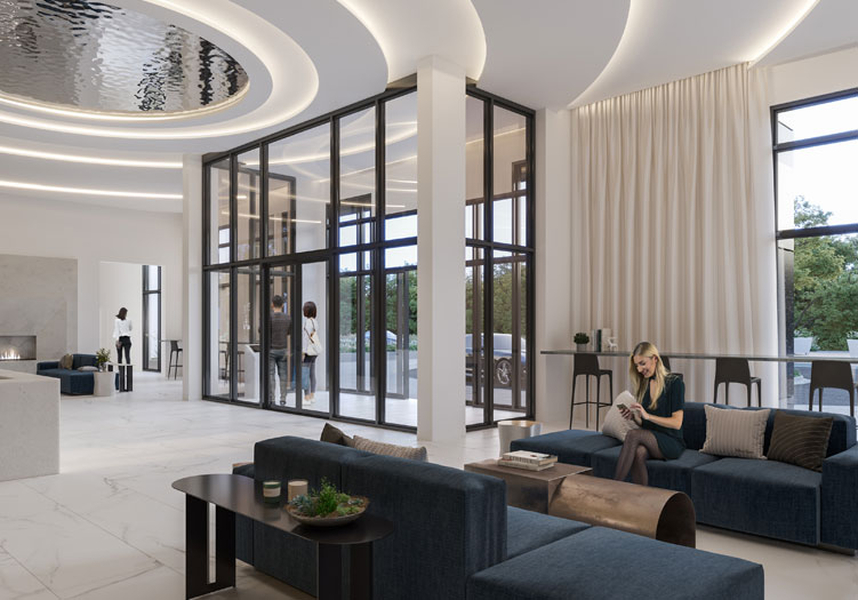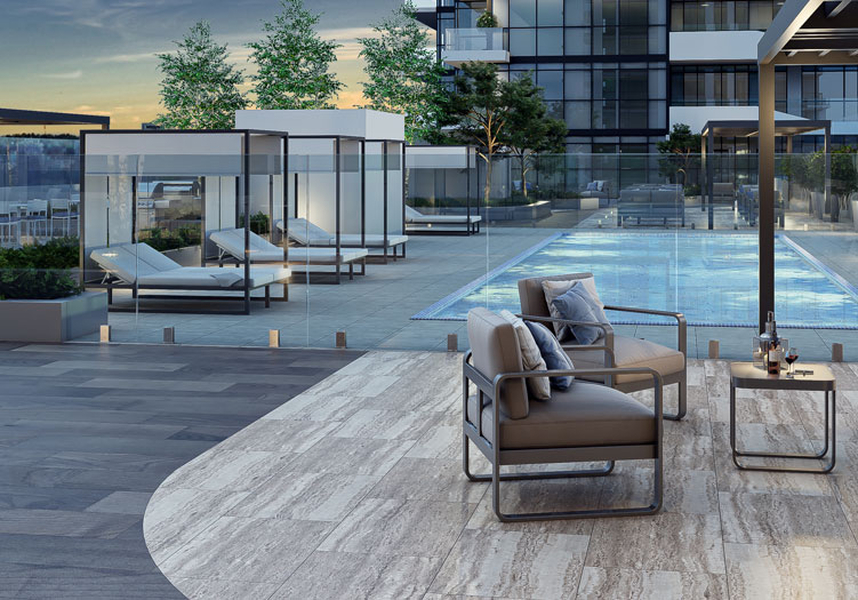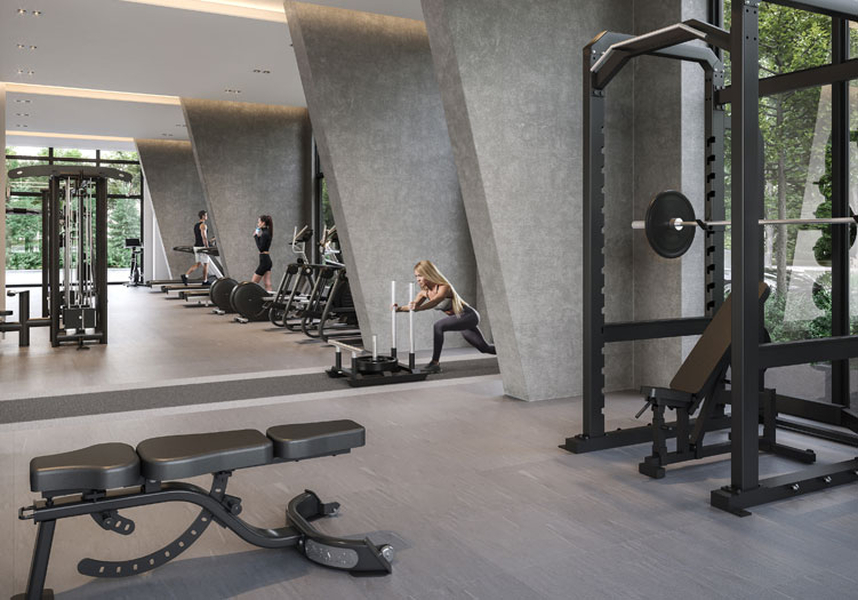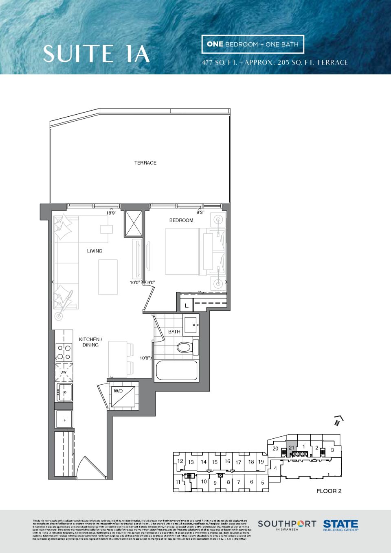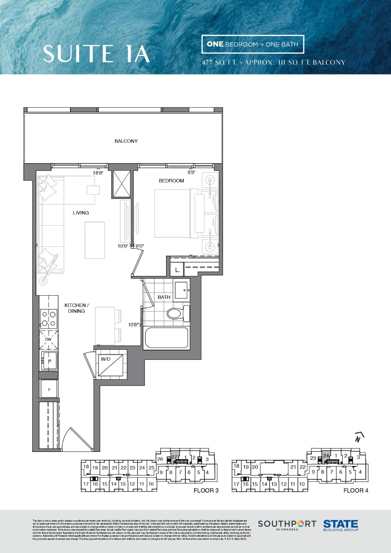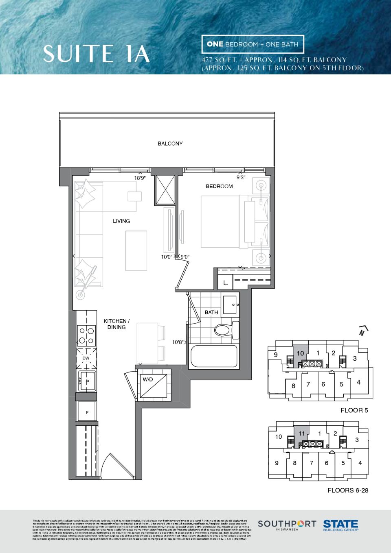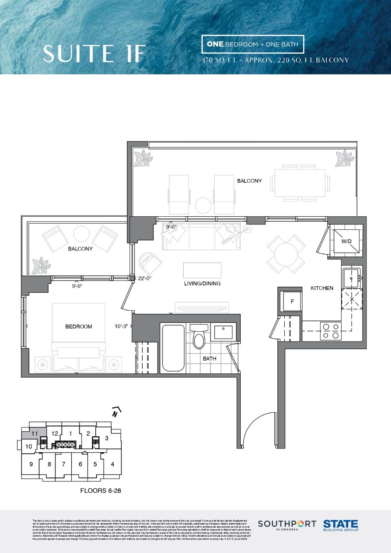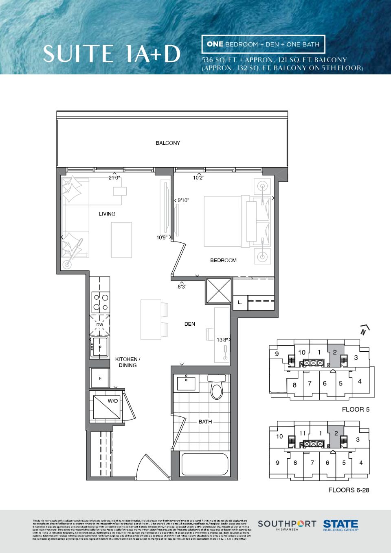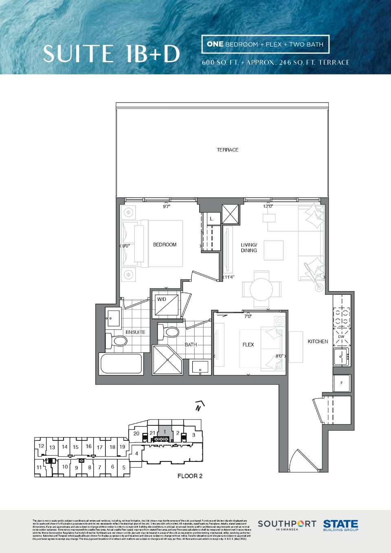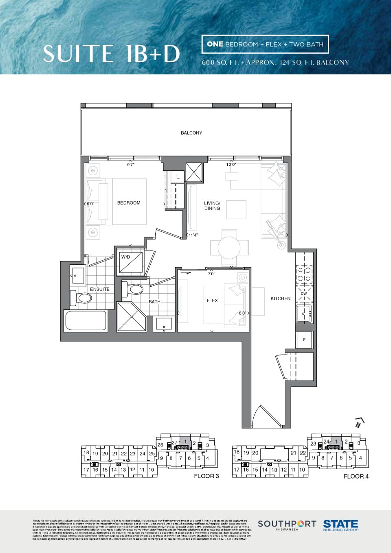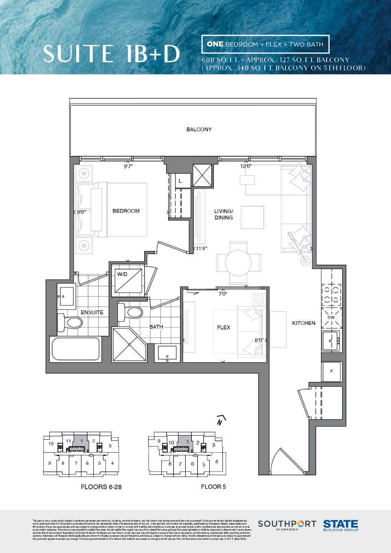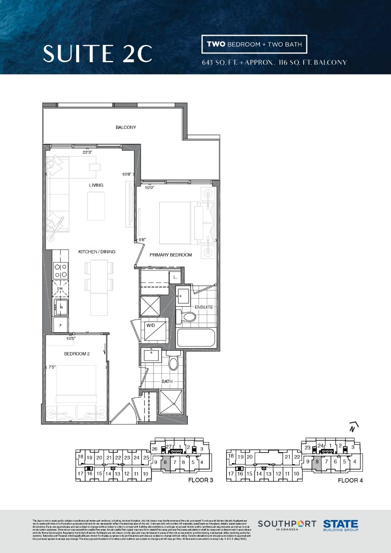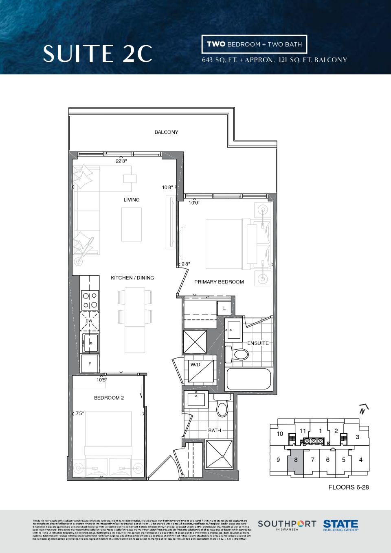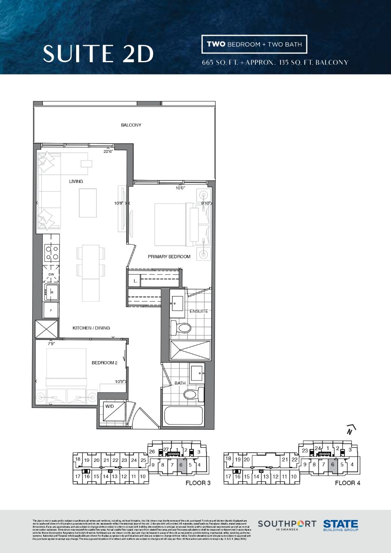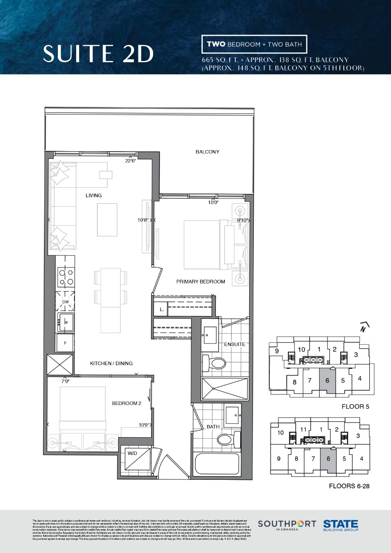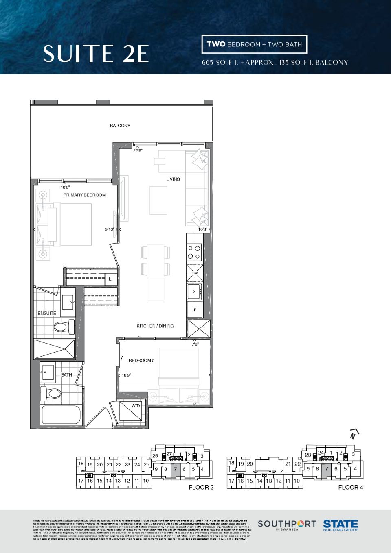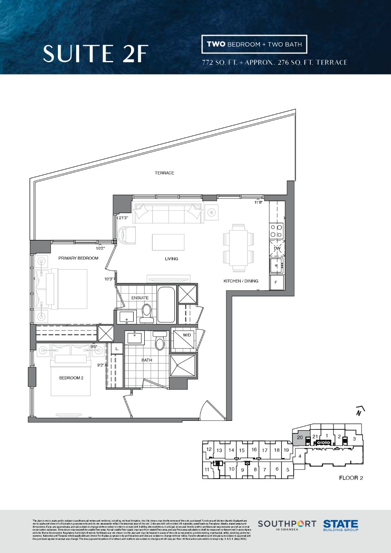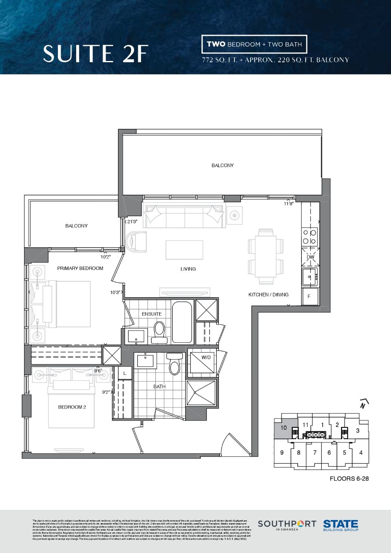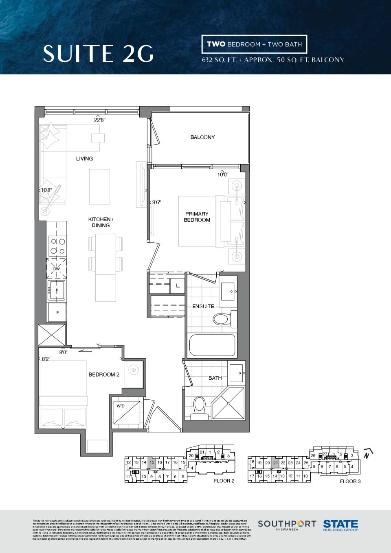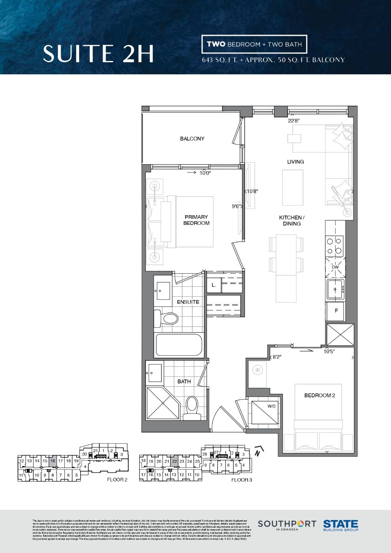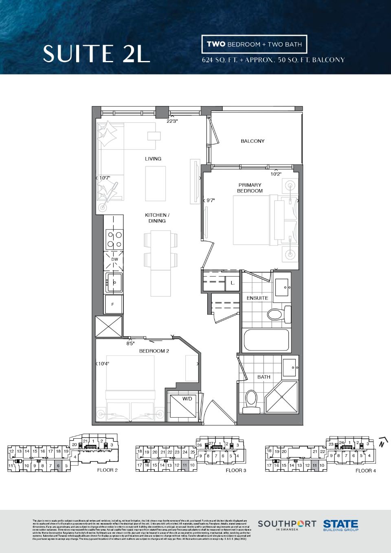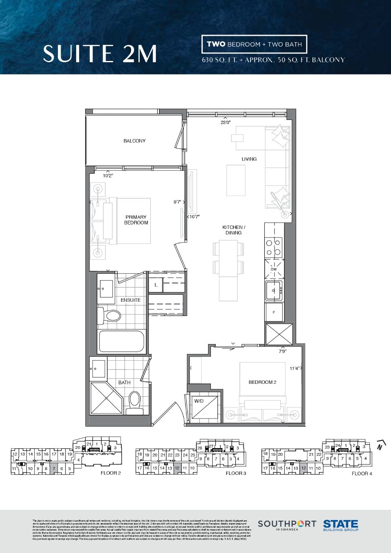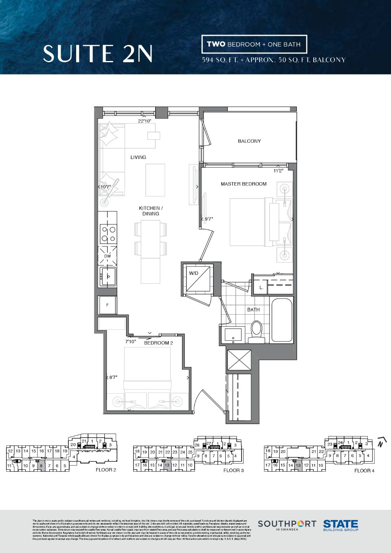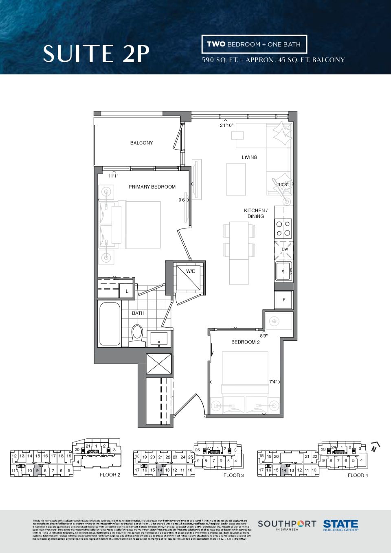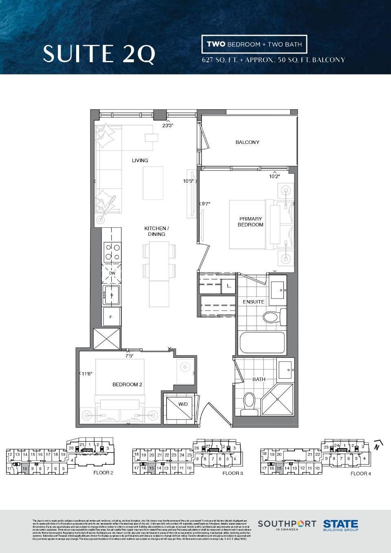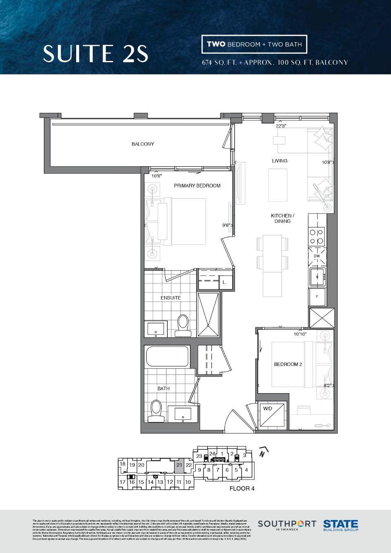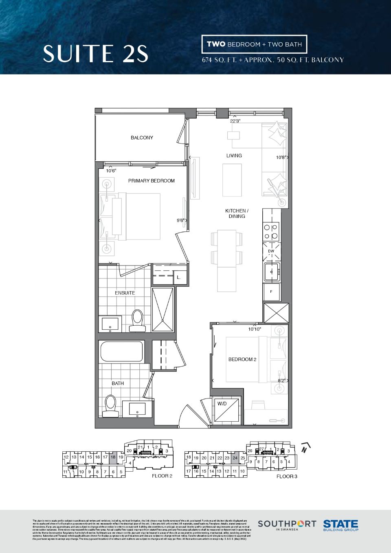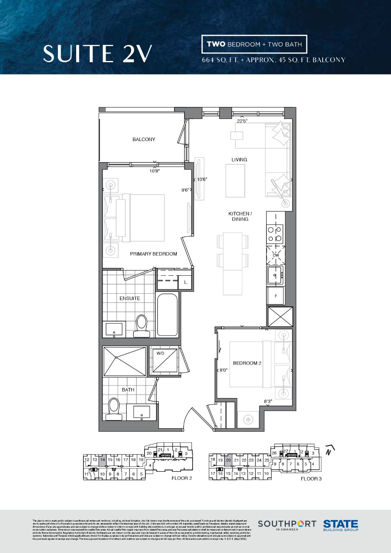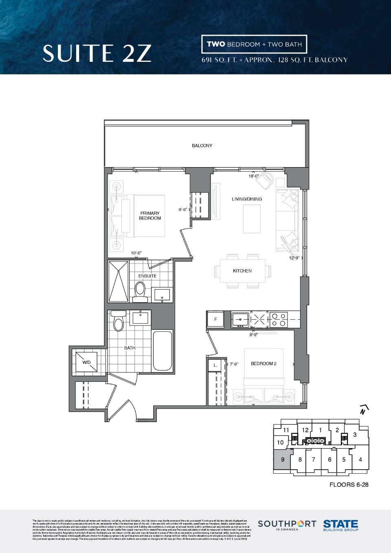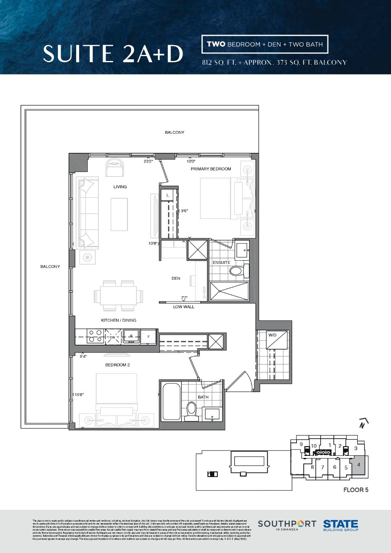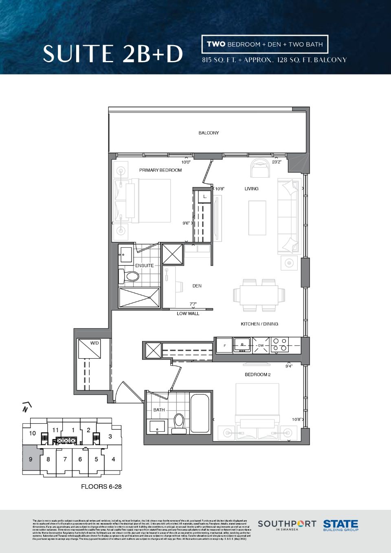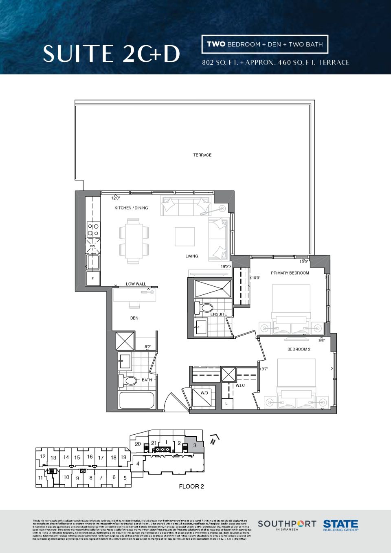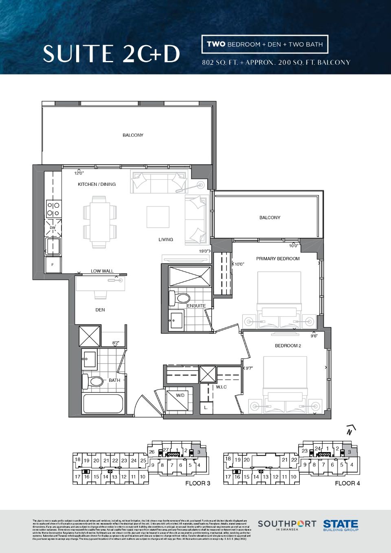Southport in Swansea Condos is a new condominium development by State Building Group currently in pre-construction located at 34 Southport Street, Toronto in the Swansea neighbourhood with a 60/100 walk score and a 62/100 transit score. Southport in Swansea Condos is designed by Richmond Architects Ltd. and will feature interior design by Tomas Pearce Interior Design Consulting Inc.. Development is scheduled to be completed in 2027. The project is 30 storeys tall and has a total of 625 suites ranging from 390 sq.ft to 815 sq.ft. Suites are priced from $753,900 to $1,186,900.
Price Per Square Foot
THIS PROJECT
$1,458/sq.ft
NEIGHBOURHOOD AVERAGE
$1,299/sq.ft
CITY AVERAGE
$1,403/sq.ft
Southport in Swansea Condos
Floor Plans & Prices
Total
Floor Plans
54 (48 Available)
Price Range
$753,900 – $1,186,900
Avg. Price per Foot
$1,458/sq.ft
Suite Name
Suite Type
Size
View
Starting Price
Suite 1A
Floor 2
1 Bed
1 Bath
477sq.ft
–
Contact for Pricing
Suite 1A
Floor 3-4
1 Bed
1 Bath
477sq.ft
–
Contact for Pricing
Suite 1A
Floor 5 & 6-28
1 Bed
1 Bath
477sq.ft
–
Contact for Pricing
Suite 1D
Floor 3-4
1 Bed
1 Bath
507sq.ft
South
$809,900
Suite 1E
Floor 6-28
1 Bed
1 Bath
390sq.ft
–
Contact for Pricing
Suite 1F
Floor 6-28
1 Bed
1 Bath
470sq.ft
Northwest
$769,900
Suite 1A+D
Floor 2
1 Bed + Den
1 Bath
536sq.ft
North
$769,900
Suite 1A+D
Floor 3-4
1 Bed + Den
1 Bath
536sq.ft
North
$769,900
Suite 1A+D
Floor 5 $ 6-28
1 Bed + Den
1 Bath
536sq.ft
North
$769,900
Suite 1B+D
Floor 2
1 Bed + Flex
2 Bath
600sq.ft
North
$859,900
Suite 1B+D
Floor 3-4
1 Bed + Flex
2 Bath
600sq.ft
North
$859,900
Suite 1B+D
Floor 5 & 6-28
1 Bed + Flex
2 Bath
600sq.ft
North
$859,900
Suite 2B
Floor 3-4
2 Bed
2 Bath
643sq.ft
South
$932,900
Suite 2B
Floor 5 & 6-28
2 Bed
2 Bath
643sq.ft
South
$932,900
Suite 2C
Floor 3-4
2 Bed
2 Bath
643sq.ft
South
$929,900
Suite 2C
Floor 6-28
2 Bed
2 Bath
643sq.ft
South
$929,900
Suite 2D
Floor 3-4
2 Bed
2 Bath
665sq.ft
South
$949,900
Suite 2D
Floor 5 & 6-28
2 Bed
2 Bath
665sq.ft
South
$949,900
Suite 2E
Floor 3-4
2 Bed
2 Bath
665sq.ft
South
$949,900
Suite 2E
Floor 5 & 6-28
2 Bed
2 Bath
665sq.ft
South
$949,900
Suite 2F
Floor 2
2 Bed
2 Bath
772sq.ft
Northwest
$1,086,900
Suite 2F
Floor 3-4
2 Bed
2 Bath
772sq.ft
Northwest
$1,086,900
Suite 2F
Floor 6-28
2 Bed
2 Bath
772sq.ft
Northwest
$1,086,900
Suite 2G
Floor 2-3
2 Bed
2 Bath
632sq.ft
North
$887,400
Suite 2H
Floor 2-3
2 Bed
2 Bath
643sq.ft
North
$890,900
Suite 2J
Floor 2
2 Bed
2 Bath
620sq.ft
South
$880,900
Suite 2J
Floor 3-4
2 Bed
2 Bath
620sq.ft
South
$880,900
Suite 2K
Floor 2-3-4
2 Bed
2 Bath
660sq.ft
South
$911,900
Suite 2L
Floor 2-3-4
2 Bed
2 Bath
624sq.ft
–
Contact for Pricing
Suite 2M
Floor 2-3-4
2 Bed
2 Bath
630sq.ft
–
Contact for Pricing
Suite 2N
Floor 2-3-4
2 Bed
2 Bath
594sq.ft
–
Contact for Pricing
Suite 2P
Floor 2-3-4
2 Bed
2 Bath
590sq.ft
–
Contact for Pricing
Suite 2Q
Floor 2-3-4
2 Bed
2 Bath
627sq.ft
–
Contact for Pricing
Suite 2R
Floor 2-3-4
2 Bed
2 Bath
638sq.ft
–
Contact for Pricing
Suite 2S
Floor 4
2 Bed
2 Bath
674sq.ft
North
$923,900
Suite 2S
Floor 2-3
2 Bed
2 Bath
674sq.ft
North
$923,900
Suite 2T
Floor 2-3
2 Bed
2 Bath
674sq.ft
North
$920,900
Suite 2U
Floor 2-3-4
2 Bed
2 Bath
621sq.ft
North
$867,400
Suite 2V
Floor 2-3
2 Bed
2 Bath
664sq.ft
North
$917,400
Suite 2Z
Floor 6-28
2 Bed
2 Bath
691sq.ft
Southwest
$999,900
Suite 2A+D
Floor 3-4
2 Bed + Den
2 Bath
812sq.ft
Southeast
$1,186,900
Suite 2A+D
Floor 5
373 sq.ft Balcony
2 Bed + Den
2 Bath
812sq.ft
Southeast
$1,186,900
Suite 2A+D
Floor 6-28
112 sq.ft Balcony
2 Bed + Den
2 Bath
812sq.ft
Southeast
$1,186,900
Suite 2A+D
Floor 6-28
128 sq.ft Balcony
2 Bed + Den
2 Bath
815sq.ft
Southeast
$1,186,900
Suite 2C+D
Floor 2
2 Bed + Den
2 Bath
802sq.ft
–
Contact for Pricing
Suite 2C+D
Floor 3-4
2 Bed + Den
2 Bath
802sq.ft
–
Contact for Pricing
Suite 2C+D
Floor 5 & 6-28
2 Bed + Den
2 Bath
802sq.ft
–
Contact for Pricing
Suite 2D+D
Floor 4
2 Bed + Den
2 Bath
742sq.ft
North
$1,029,900
All prices, availability, figures and materials are preliminary and are subject to change without notice. E&OE 2023
Floor Premiums apply, please speak to sales representative for further information.
PDF Files for Southport in Swansea Condos
Pricelist – Pricelist
Floor Plans – Floor Plans
Buying Procedures – Buying Procedures
Keyplate – Keyplate
Features Finishes – Features Finishes
Brochure – Brochure
Mortgage Requirements – Mortgage Requirements
Fact Sheet – Fact Sheet
Rogers Smart Community – Rogers Smart Community
Club Sourthport Overview – Club Sourthport Overview
The Future of Living – The Future of Living
Worksheet – Worksheet
Southport in Swansea Condos Overview
Overview
Key Information
Location
34 Southport Street
Swansea, Toronto
Toronto
Developer
State Building Group
Completion
2027
Sales Status
Selling
Development Status
Pre-Construction
Building Type
Condo
Price Range
$753,900 to
$1,186,900
Suite Sizes
390 sq.ft to
815 sq.ft
Avg. Price per Foot
$1,458/sq.ft
Parking
$79,900
Locker Price
$6,500
Mt. Fees ($ per sq.ft.)
$0.63
Deposit Structure
(15% + 5%)
$10,000.00 On Signing
Balance to 5% – 30 days
5% – 120 days
2.5% – 300 days
2.5% – 500 days
5% – Occupancy
Additional Information
Walk Score
60 / 100
Transit Score
62 / 100
Architect
Richmond Architects Ltd.
Interior Designer
Tomas Pearce Interior Design Consulting Inc.
Count
30 Floors
625 Suites
Height (M)
–
Height (Ft)
–
Data last updated: October 25th, 2023



