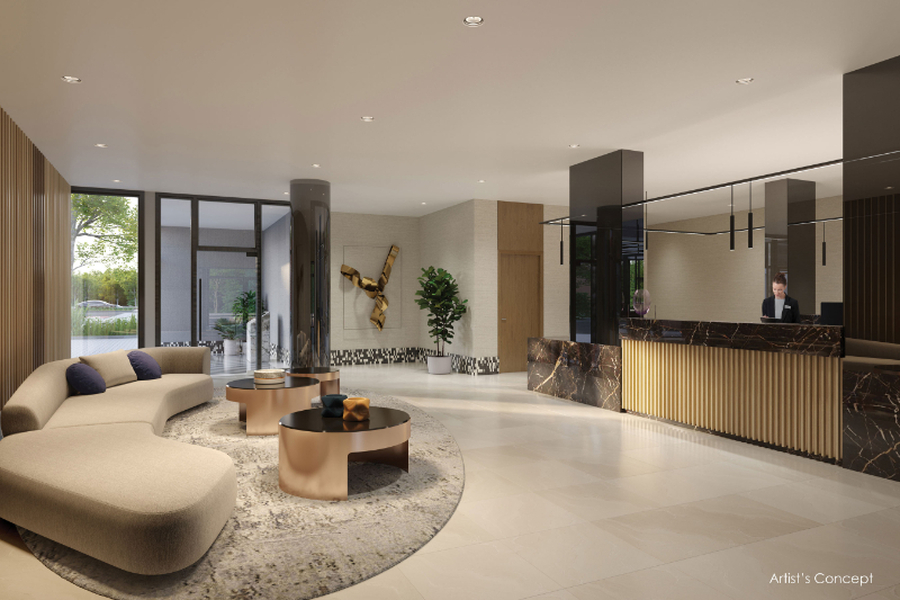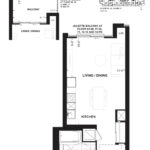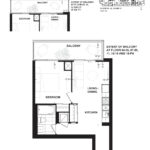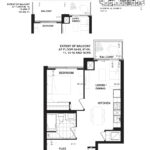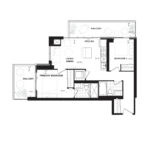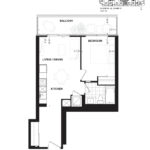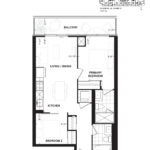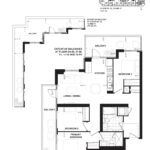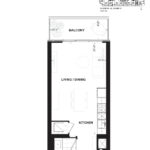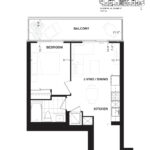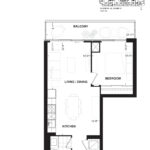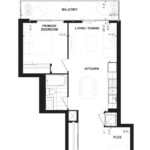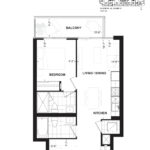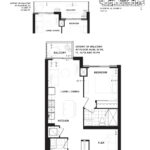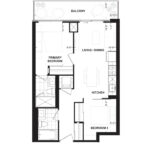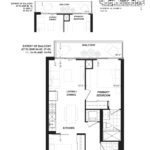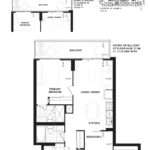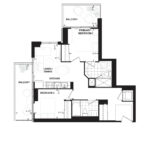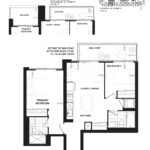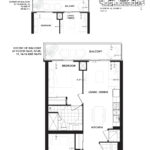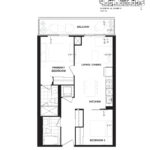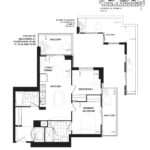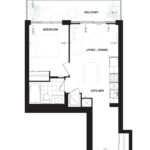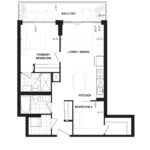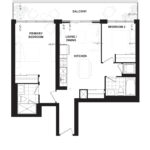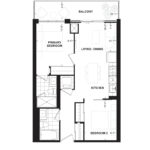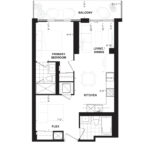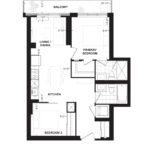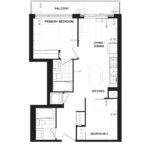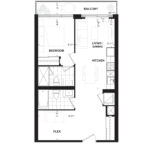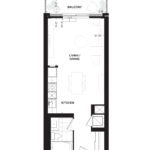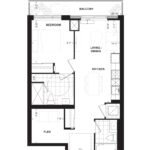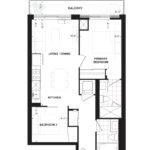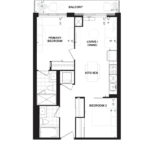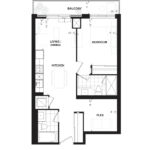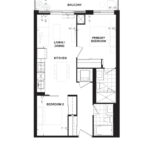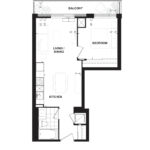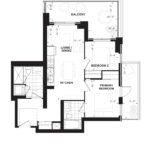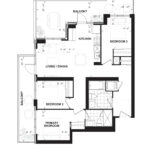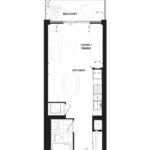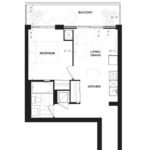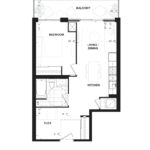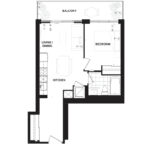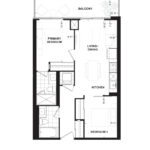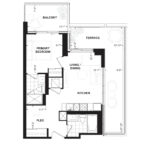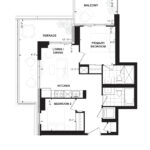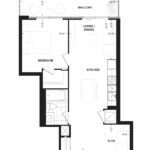U.C. Tower 3 Condos is a new condominium development by RioCan Living & Tribute Communities currently in pre-construction located at 2691 Durham Regional Road 2, Oshawa in the Oshawa neighbourhood with a 15/100 walk score and a 39/100 transit score. U.C. Tower 3 Condos is designed by Turner Fleischer Architects. Development is scheduled to be completed in 2025. ranging from 418 sq.ft to 960 sq.ft. Suites are priced from $505,000 to $905,000.
Price Per Square Foot
THIS PROJECT
$1082/sq.ft
NEIGHBOURHOOD AVERAGE
$593/sq.ft
CITY AVERAGE
$593/sq.ft
U.C. Tower 3 Condos Floor Plans & Prices
Total Floor Plans
46 (30 Available)
Price Range
$505,000 – $905,000
Avg. Price per Foot
$1,082/sq.ft
Suite Name
Suite Type
Size
View
Price From
(Level 4) 30
Studio
1 Bath
441 sq.ft
North
$507,000
(Level 4) 40
1 Bed
1 Bath
518 sq.ft
South
$567,000
(Level 4) 41
1 Bed + Flex
1 Bath
584 sq.ft
South
$639,000
(Level 4) 26
1 Bed + Flex
1 Bath
556 sq.ft
South West
$670,000
(Level 3) 42
2 Bed
2 Bath
664 sq.ft
South
$698,000
(Level 4) 32
2 Bed
2 Bath
661 sq.ft
North
$699,000
(Level 3) 40
2 Bed
2 Bath
749 sq.ft
South
$734,000
(Level 4) 38
3 Bed
2 Bath
960 sq.ft
South East
$887,000
(Level 5) 39
Studio
1 Bath
418 sq.ft
South
$518,000
(Level 5) 30
Studio
1 Bath
441 sq.ft
North
$508,000
(Level 6) 40
1 Bed
1 Bath
518 sq.ft
South
$584,000
(Level 6) 22
1 Bed
1 Bath
536 sq.ft
South
$599,000
(Level 6) 36
1 Bed
1 Bath
548 sq.ft
North
$610,000
(Level 8) 41
1 Bed + Flex
1 Bath
584 sq.ft
South
$653,000
(Level 6) 28
1 Bed + Flex
1 Bath
588 sq.ft
North
$656,000
(Level 6) 29
1 Bed + Flex
1 Bath
610 sq.ft
North
$681,000
(Level 5) 34
1 Bed + Flex
1 Bath
634 sq.ft
North
$690,000
(Level 8) 32
2 Bed
2 Bath
661 sq.ft
North
$703,000
(Level 6) 25
2 Bed
2 Bath
653 sq.ft
South
$712,000
(Level 6) 35
2 Bed
2 Bath
680 sq.ft
North
$727,000
(Level 5) 23
2 Bed
2 Bath
750 sq.ft
South
$751,000
(Level 6) 27
2 Bed
2 Bath
729 sq.ft
North West
$757,000
(Level 5) 26
2 Bed
2 Bath
717 sq.ft
South West
$771,000
(Level 6) 24
2 Bed
2 Bath
791 sq.ft
South
$774,000
(Level 7) 38
3 Bed
2 Bath
960 sq.ft
South East
$905,000
(Level 4) 31
1 Bed + Flex
2 Bath
659 sq.ft
Contact for pricing
(Level 4) 33
2 Bed
2 Bath
689 sq.ft
Contact for pricing
(Level 4) 37
2 Bed
2 Bath
737 sq.ft
Contact for pricing
(Level 3) 339
1 Bed
1 Bath
536 sq.ft
Contact for pricing
(Level 3) 340
2 Bed
2 Bath
749 sq.ft
Contact for pricing
(Level 3) 341
2 Bed
1.5 Bath
815 sq.ft
Contact for pricing
(Level 3) 342
2 Bed
2 Bath
664. sq.ft
Contact for pricing
(Level 3) 343
1 Bed + Flex
2 Bath
680 sq.ft
Contact for pricing
(Level 3) 344
2 Bed
2 Bath
763 sq.ft
Contact for pricing
(Level 3) 345
2 Bed
2 Bath
666 sq.ft
Contact for pricing
(Level 3) 346
1 Bed + Flex
655 sq.ft
Contact for pricing
(Level 3) 347
Studio
1 Bath
448 sq.ft
Contact for pricing
(Level 3) 348
1 Bed + Flex
2 Bath
659 sq.ft
Contact for pricing
(Level 3) 349
2 Bed
2 Bath
661 sq.ft
Contact for pricing
(Level 3) 350
2 Bed
2 Bath
689 sq.ft
Contact for pricing
(Level 3) 351
1 Bed + Flex
2 Bath
662 sq.ft
Contact for pricing
(Level 3) 352
2 Bed
2 Bath
678 sq.ft
Contact for pricing
(Level 3) 353
1 Bed
1 Bath
538 sq.ft
Contact for pricing
(Level 3) 354
2 Bed
2 Bath
752 sq.ft
Contact for pricing
(Level 3) 355
3 Bed
2 Bath
958 sq.ft
Contact for pricing
(Level 3) 356
Studio
1 Bath
419 sq.ft
Contact for pricing
(Level 3) 357
1 Bed
1 Bath
514 sq.ft
Contact for pricing
(Level 3) 358
1 Bed + Flex
1 Bath
611 sq.ft
Contact for pricing
(Level 3) 359
1 Bed
1 Bath
542 sq.ft
Contact for pricing
(Level 4) 425
2 Bath
2 Bath
664 sq.ft
Contact for pricing
(Level 4) 426
1 Bed + Flex
2 Bath
556 sq.ft
Contact for pricing
(Level 4) 427
2 Bed
2 Bath
651 sq.ft
Contact for pricing
(Level 4) 428
1 Bed + Flex
1 Bath
622 sq.ft
Contact for pricing
All prices, availability, figures and materials are preliminary and are subject to change without notice. E&OE 2023
Floor Premiums apply, please speak to sales representative for further information.
PDF Files for Wilson West Condos
Pricelist
Client Incentives
Podium Level 3 Marketing Floorplans
Podium Level 4 Marketing Floorplans
Tower Levels 5-19 Marketing Floorplans
Features and Finishes
Brochure
Worksheet
Buying Procedures
Color Boards
Sample Deposit Template
Wire information
RBC Flyer
Wilson West Condos Overview
Overview
Key Information
Location
2691 Durham Regional Road 2
Oshawa, Oshawa
Regional Municipality of Durham
Developer
RioCan Living & Tribute Communities
Completion
2025
Sale Status
Selling
Development Status
Pre-Construction
Building Type
Condo & Townhouse
Price Range
$505,000 to $905,000
Suite Sizes
418 sq.ft to 960 sq.ft
Avg. Price Per Foot
$1,082/sq.ft
Parking
$45,000
Locker Price
$6,000
MT. Fees ($ Per Sq.Ft.)
$0.50
Deposit Structure
(10% + 1%)
$5,000.00 On Signing
Balance to 5% – 30 days
5% – Jan 16, 2024
5% – Occupancy
Additional Information
Walk Score
15 / 100
Transit Score
39 / 100
Architect
Turner Fleischer Architects
Interior Designer
–
Count
19 Floors
– Suites
Height (M)
–
Height (Ft)
–
Data last updated: July 17th, 2023




