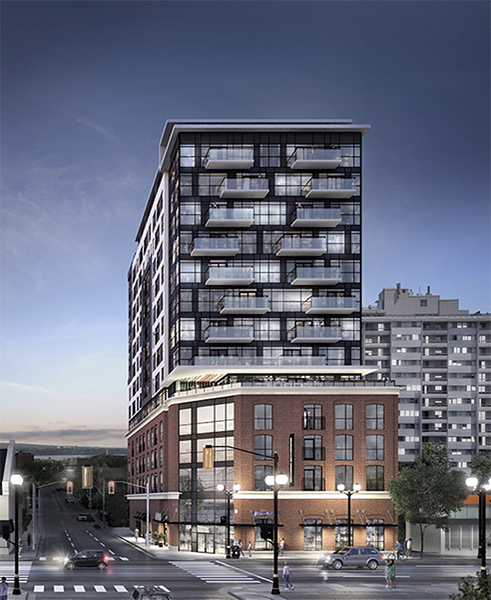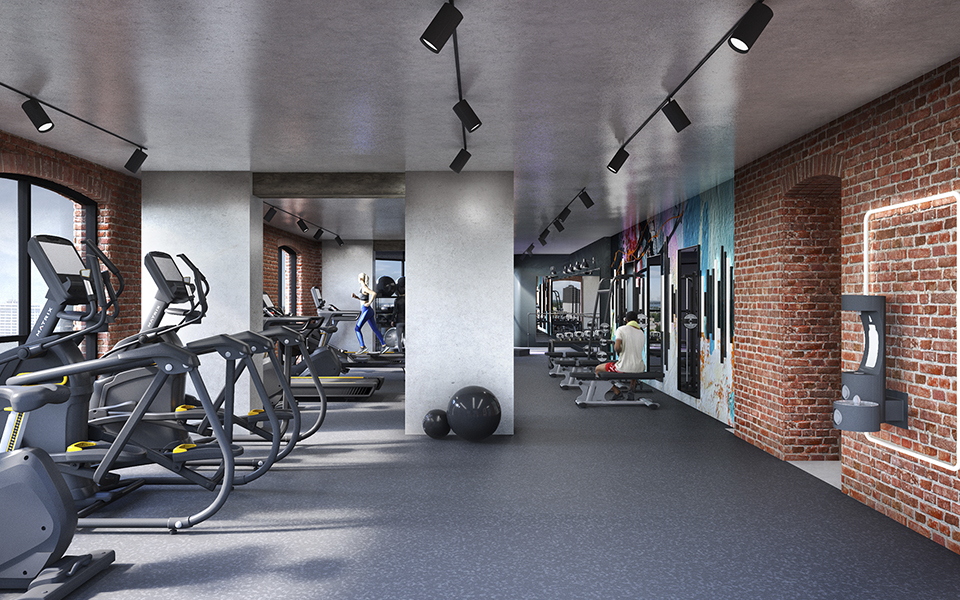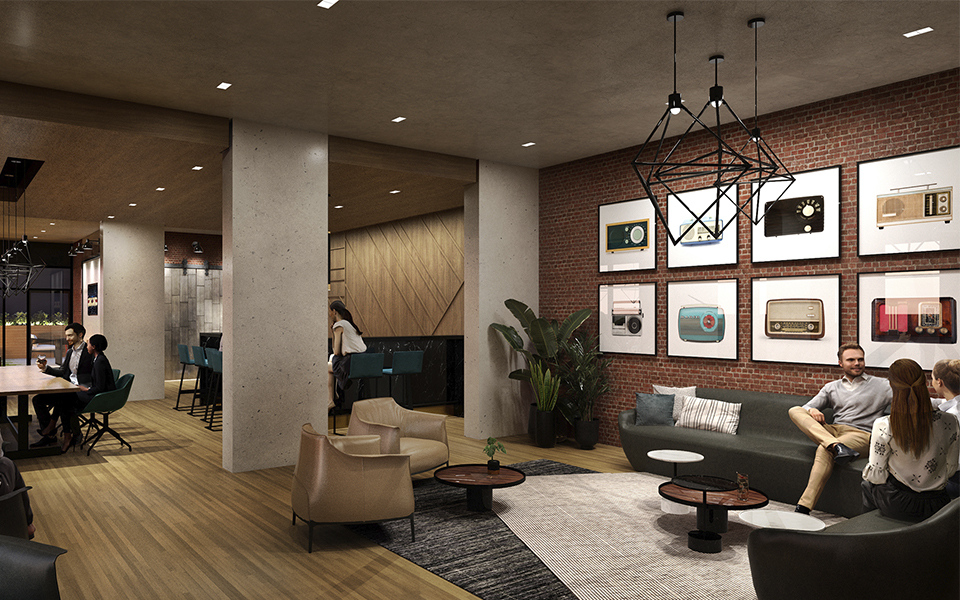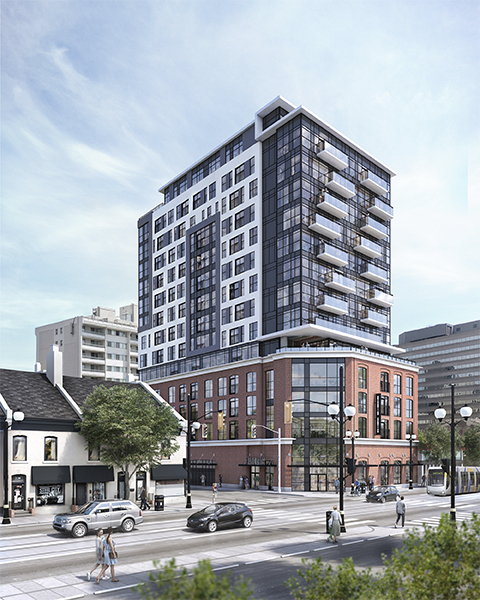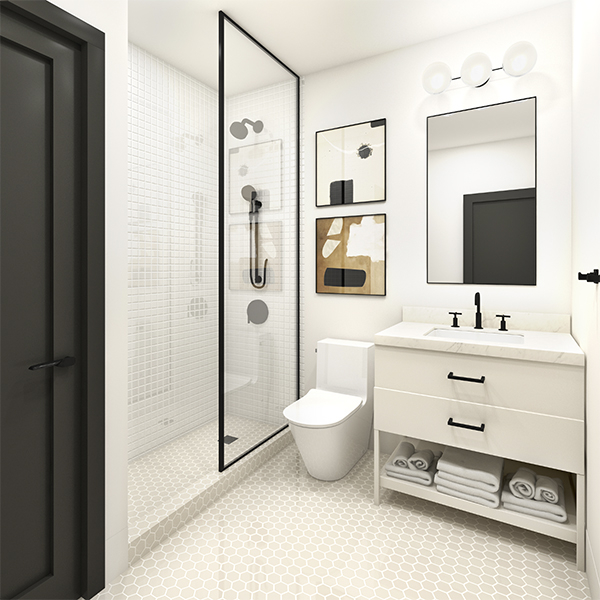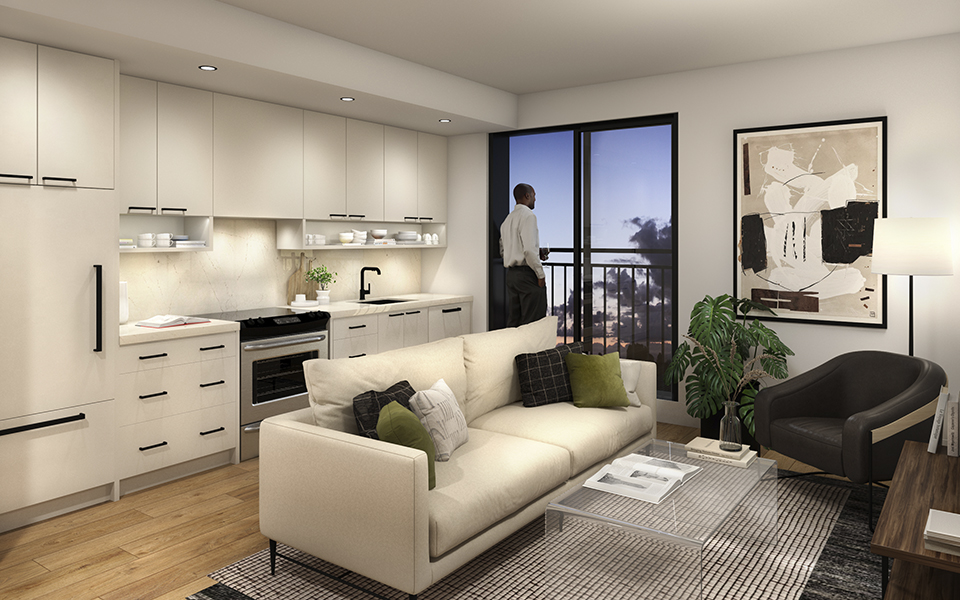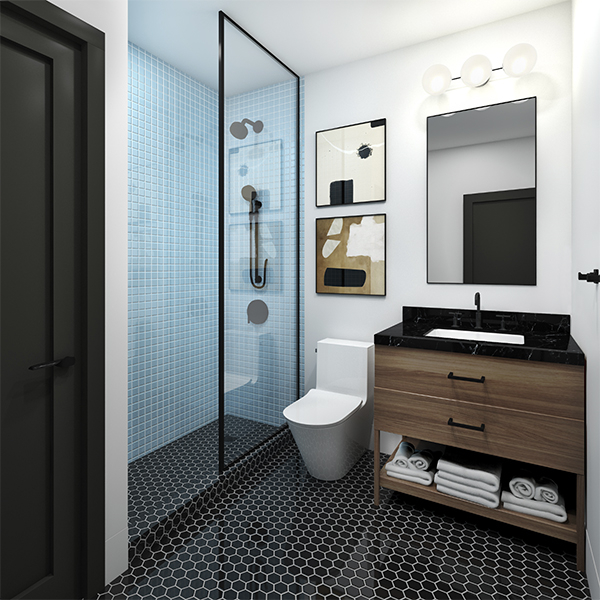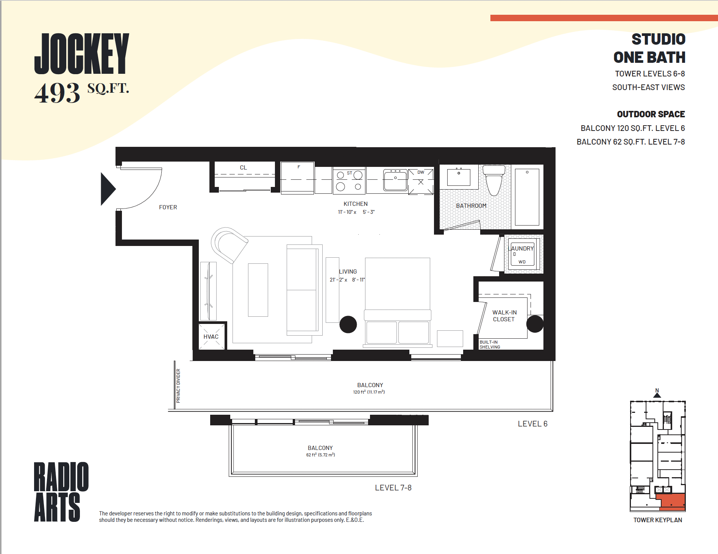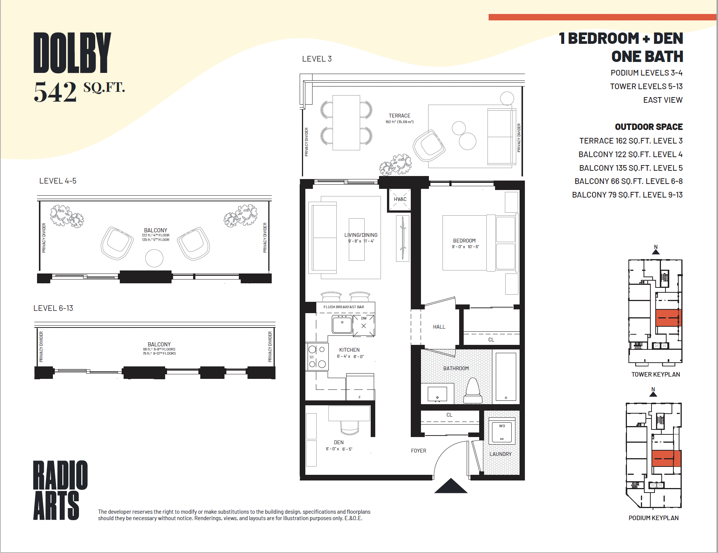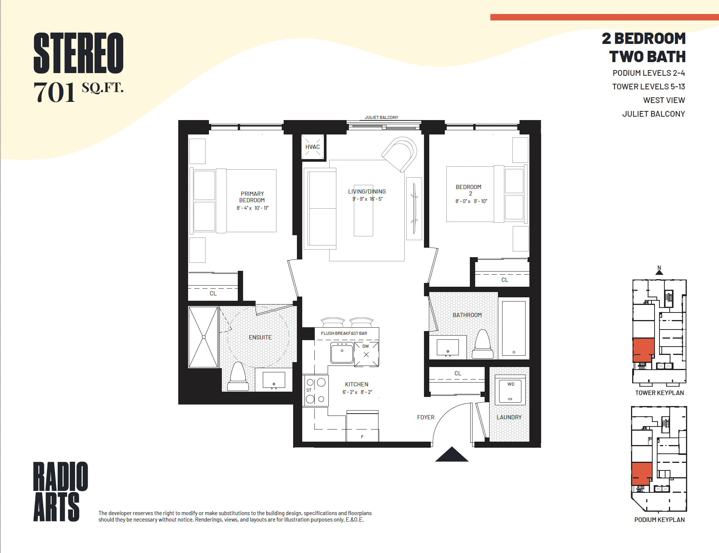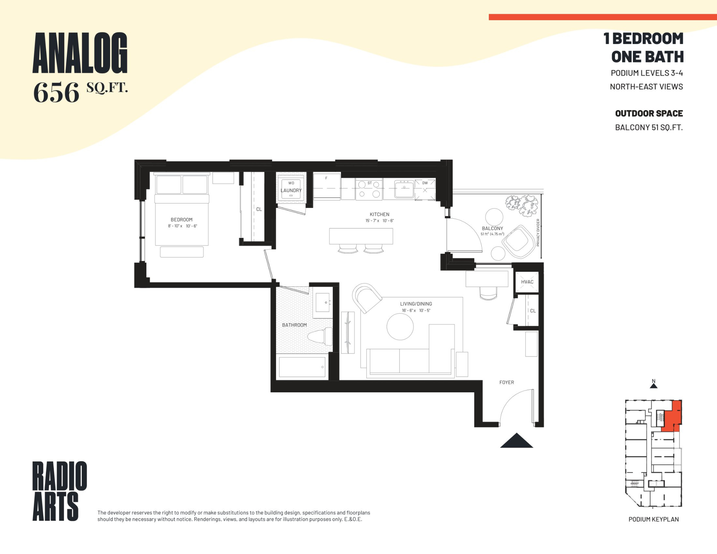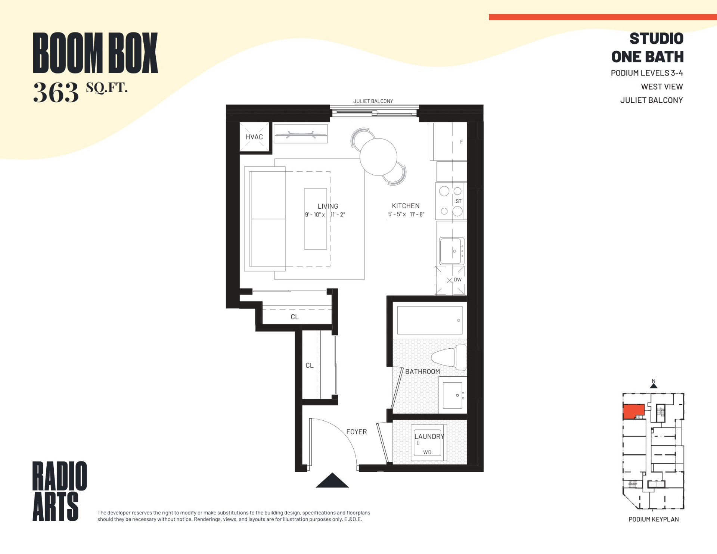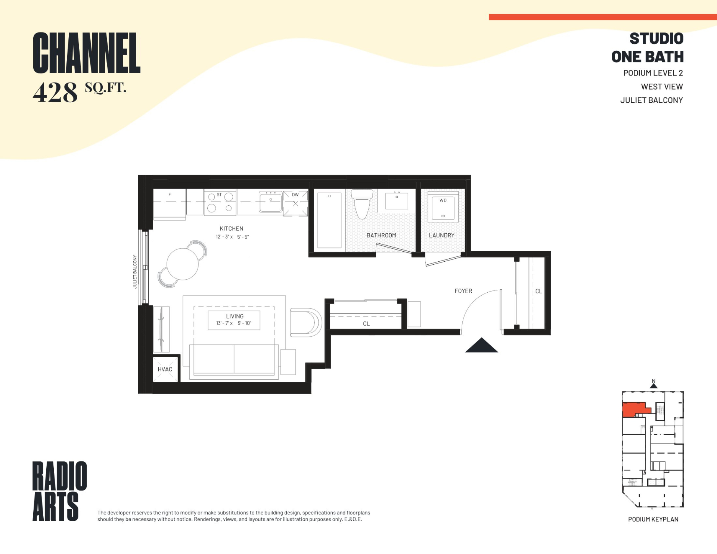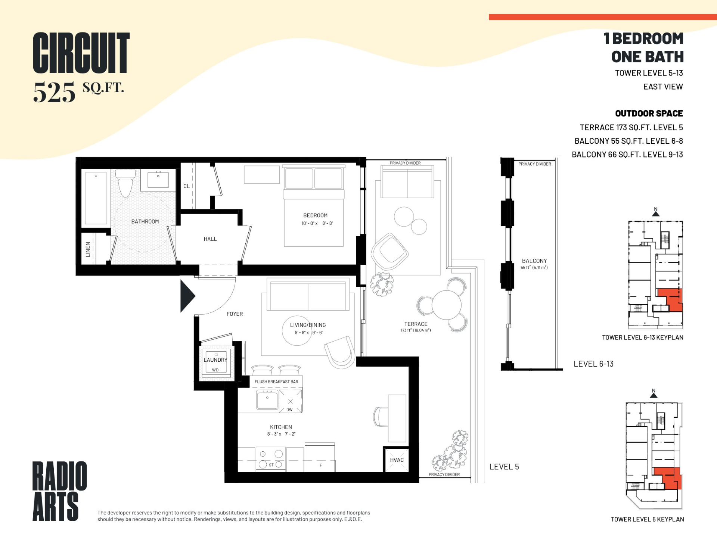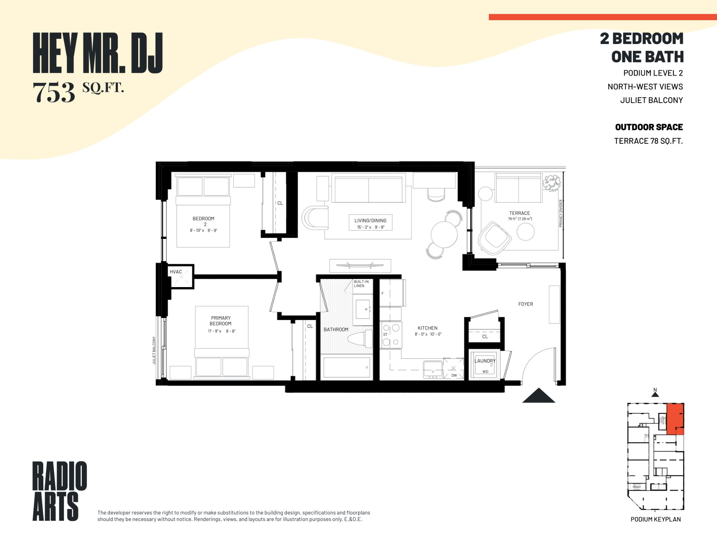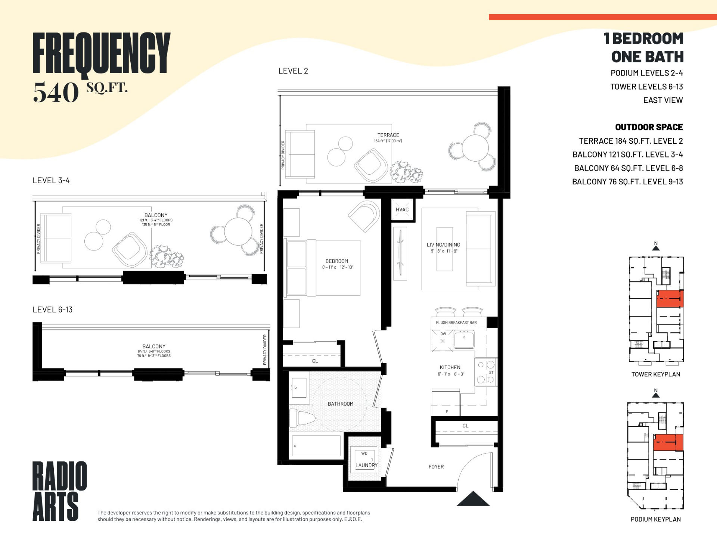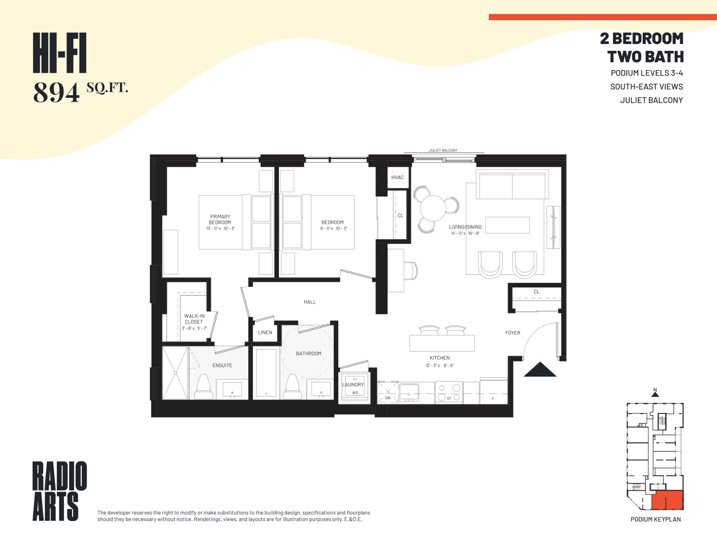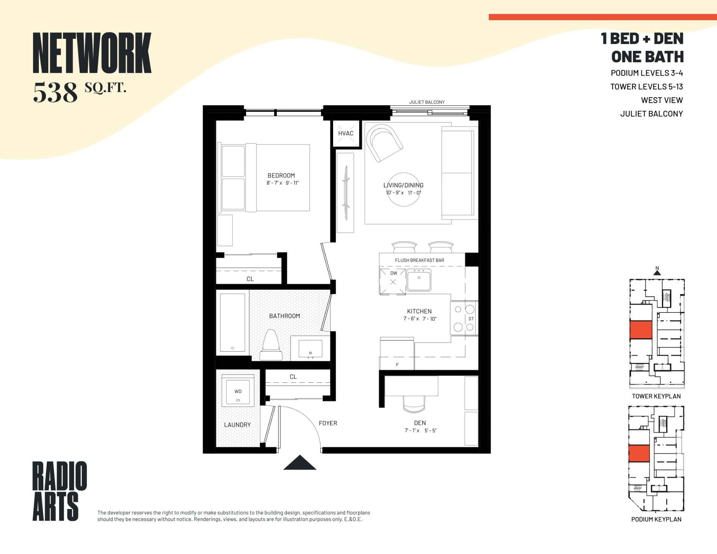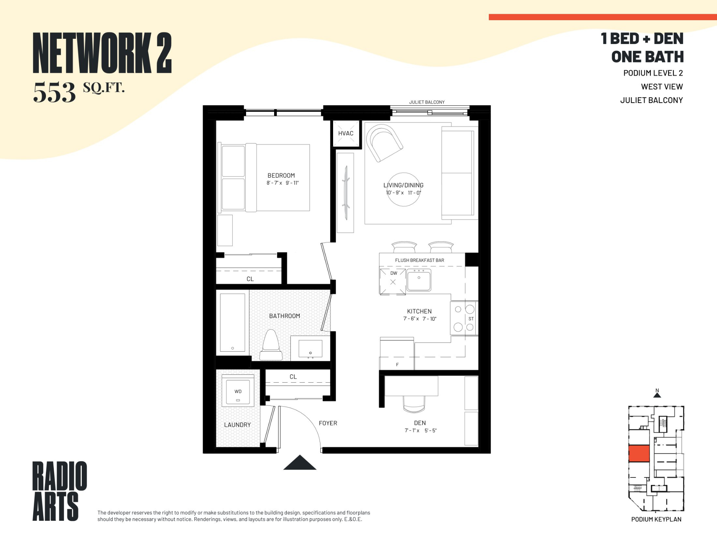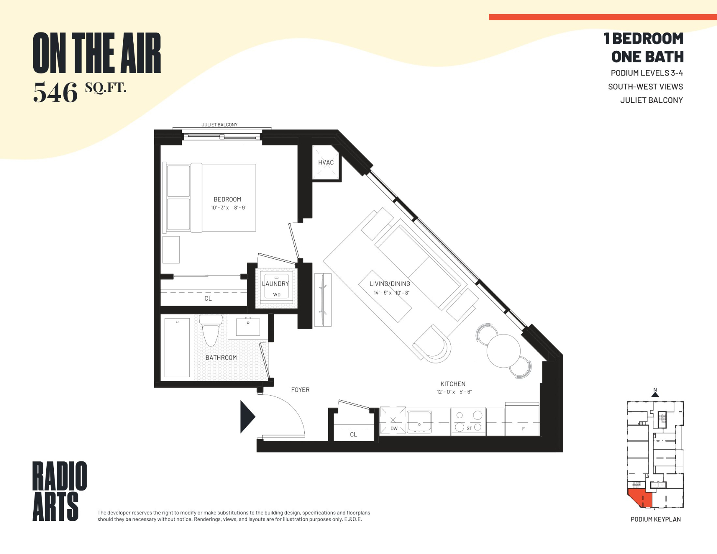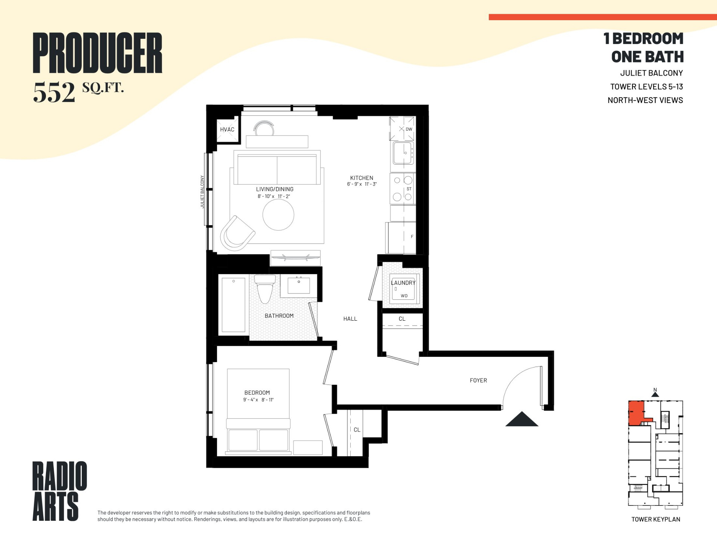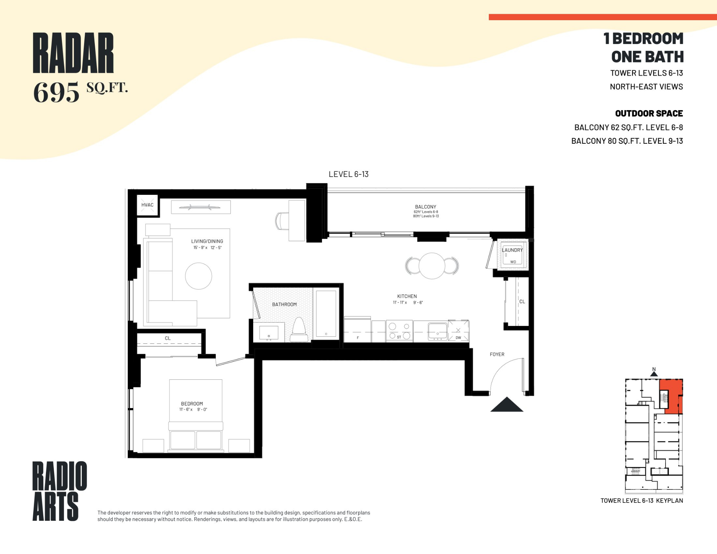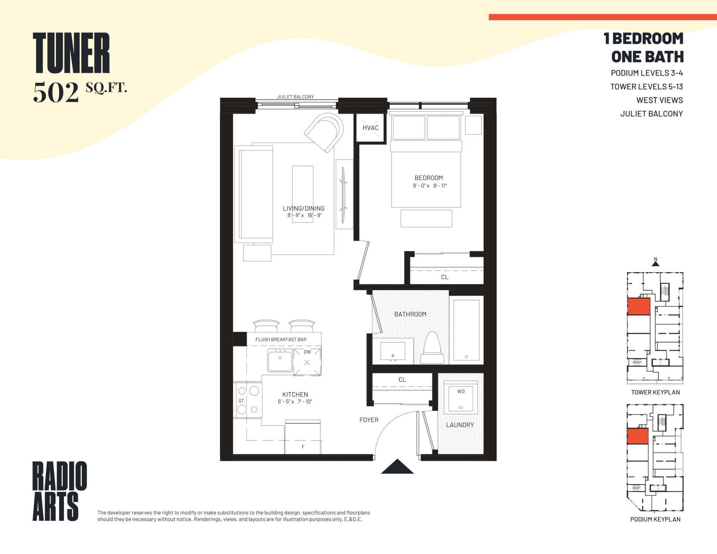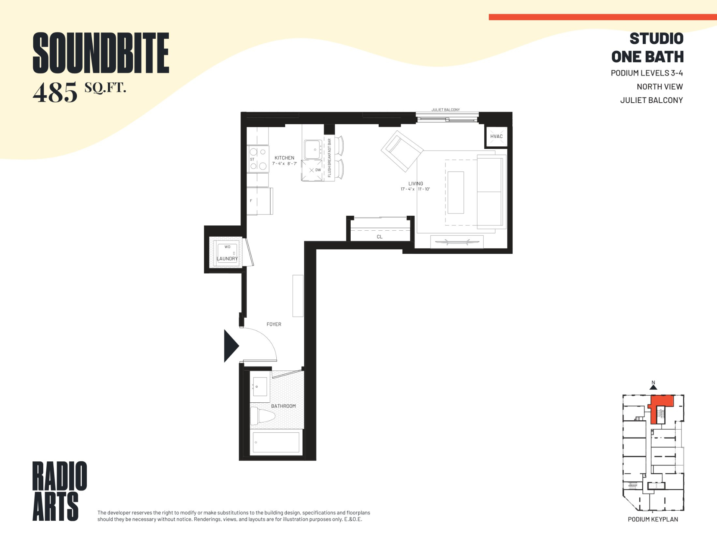Radio Arts Condos is a new condominium development by Canlight Realty Corp. currently under construction located at 206 King Street West, Hamilton in the Hamiton Downtown neighbourhood with a 95/100 walk score and a 84/100 transit score. Radio Arts Condos is designed by KNYMH Inc. and will feature interior design by Baudit Interior Design. Development is scheduled to be completed in 2025. The project is 14 storeys tall and has a total of 122 suites ranging from 363 sq.ft to 1020 sq.ft. Suites are priced from $541,990 to $743,990.
Price Per Square Foot
THIS PROJECT
$1134/sq.ft
NEIGHBOURHOOD AVERAGE
$1057/sq.ft
CITY AVERAGE
$980/sq.ft
Radio Arts Condos Floor Plans & Prices
Total Floor Plans
(25 Available)
Price Range
$541,990 – $743,990
Avg. Price per Foot
$1,134/sq.ft
Suite Name
Suite Type
Size
View
Price
Jockey
Studio
1 Bath
493 sq.ft
South East
Mid $400,000
Airwaves
1 Bed
1 Bath
495 sq.ft
North
High $500,000
Dolby
1 Bed + Den
1 Bath
542 sq.ft
East
Low $600,000
Stereo
2 Bed
2 Bath
701 sq.ft
West
Mid $700,000
Bandwidth
3 Bed
2 Bath
1,020 sq.ft
East/West/South
High $800,000
Amplitude
1 Bed
1 Bath
432 sq.ft
North-West
Contact for pricing
Porta
1 Bed
1 Bath
656 sq.ft
North-East
Contact for pricing
Broadcast
Studio
1 Bath
490 sq.ft
South-West
Contact for pricing
Boom Box
Studio
1 Bath
363 sq.ft
West
Contact for pricing
Chennel
Studio
1 Bath
428 sq.ft
West
Contact for pricing
Circuit
1 Bed
1 Bath
525 sq.ft
East
Contact for pricing
Digital
1 Bed
1 Bath
713 sq.ft
North-East
Contact for pricing
Frequency
1 Bed
1 Bath
540 sq.ft
East
Contact for pricing
Hey Mr. DJ
2 Bed
1 Bath
753 sq.ft
North-West
Contact for pricing
Frequency
1 Bed
1 Bath
540 sq.ft
East
Contact for pricing
Frequency 2
1 Bed
1 Bath
527 sq.ft
East
Contact for pricing
Hi-Fi
2 Bed
2 Bath
894 sq.ft
South-East
Contact for pricing
Mic Drop
1 Bed
1 Bath
664 sq.ft
East
Contact for pricing
Network
1 Bed + DEN
1 Bath
538 sq.ft
West
Contact for pricing
Network 2
1 Bed + DEN
1 Bath
553 sq.ft
West
Contact for pricing
On The Air
1 Bed
1 Bath
546 sq.ft
South-West
Contact for pricing
Producer
1 Bed
1 Bath
552 sq.ft
North-West
Contact for pricing
Radar
1 Bed
1 Bath
695 sq.ft
North-East
Contact for pricing
Radar 2
1 Bed
1 Bath
672 sq.ft
North-East
Contact for pricing
Tuner
1 Bed
1 Bath
502 sq.ft
West
Contact for pricing
Soundbite
Studio
1 Bath
485 sq.ft
North
Contact for pricing
All prices, availability, figures and materials are preliminary and are subject to change without notice. E&OE 2023
Floor Premiums apply, please speak to sales representative for further information.
PDF Files for Radio Arts Condos
Client Incentives – FALL2022
Features and Finishes
Financing Approval Guidelines
Floorplans
Investment Brochure
Investment Handout
Price List
Quick Facts
Worksheet
Radio Art Condos Overview
Overview
Key Information
Location
206 King Street West
Hamiton Downtown, Hamilton
Developer
Canlight Realty Corp.
Completion
2025
Sales Status
Selling
Development Status
Under Construction
Building Type
Condo
Price Range
$541,990 – High $743,990
Suite Sizes
363 sq.ft to
1020 sq.ft
Avg. Price per Foot
$1,134/sq.ft
Parking
$39,990
Locker Price
$3,150
Mt. Fees ($ per sq.ft.)
$0.64
Deposit Structure
(25% + 5%)
$5,500.00 On Signing
$2,500.00 – 30 days
$2,500.00 – 60 days
$2,500.00 – 90 days
$2,500.00 – 120 days
$2,500.00 – 150 days
$2,500.00 – 180 days
$2,500.00 – 210 days
$2,500.00 – 240 days
$10,000.00 – 270 days
Balance to 10% – 300 days
$2,500.00 – 390 days
$2,500.00 – 420 days
$2,500.00 – 450 days
$2,500.00 – 480 days
$2,500.00 – 510 days
Balance to 15% – 540 days
5% – Occupancy
Additional Information
Walk Score
95 / 100
Transit Score
84 / 100
Architect
KNYMH Inc.
Interior Designer
Baudit Interior Design
Count
14 Floors
122 Suites
Height (M)-Height (Ft)-
Data last updated: November 6th, 2023


