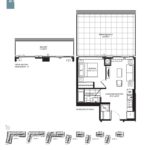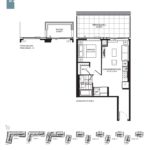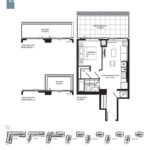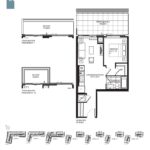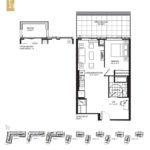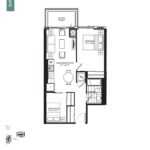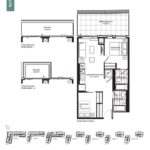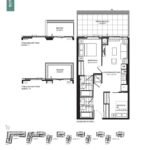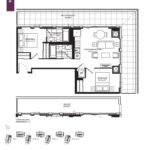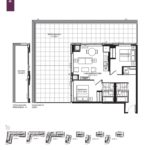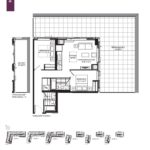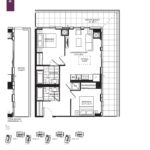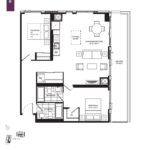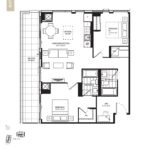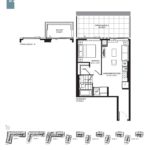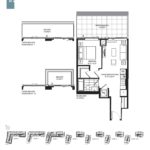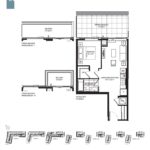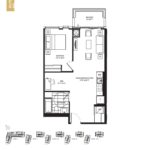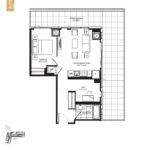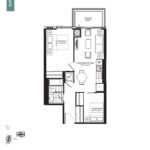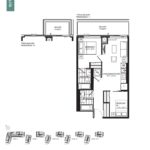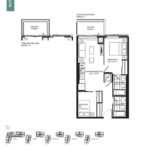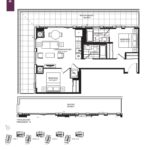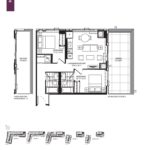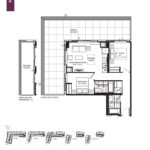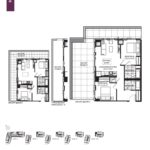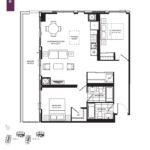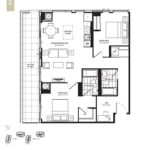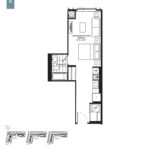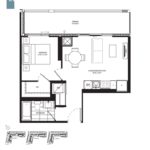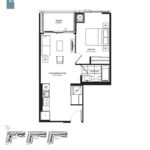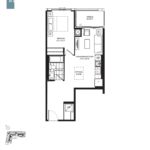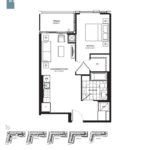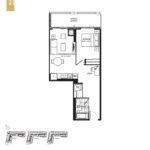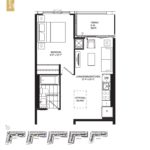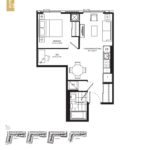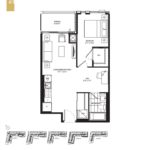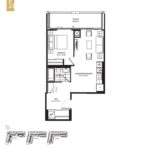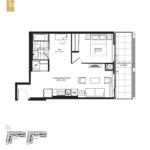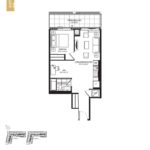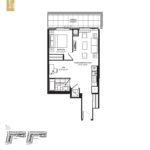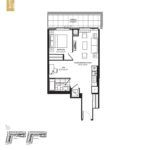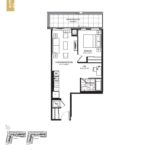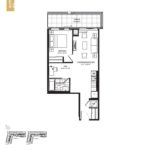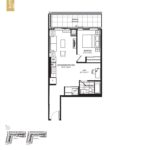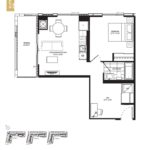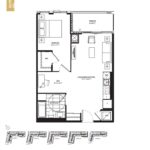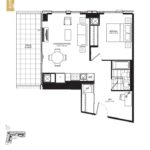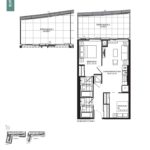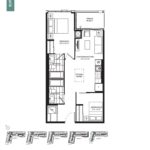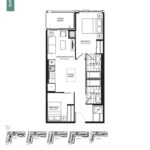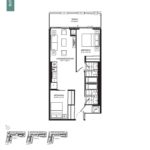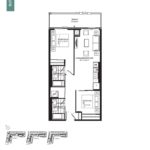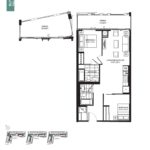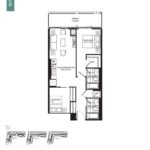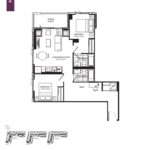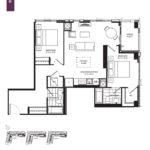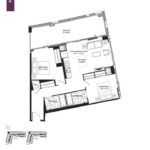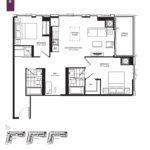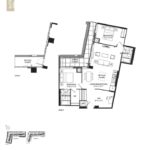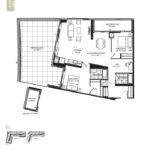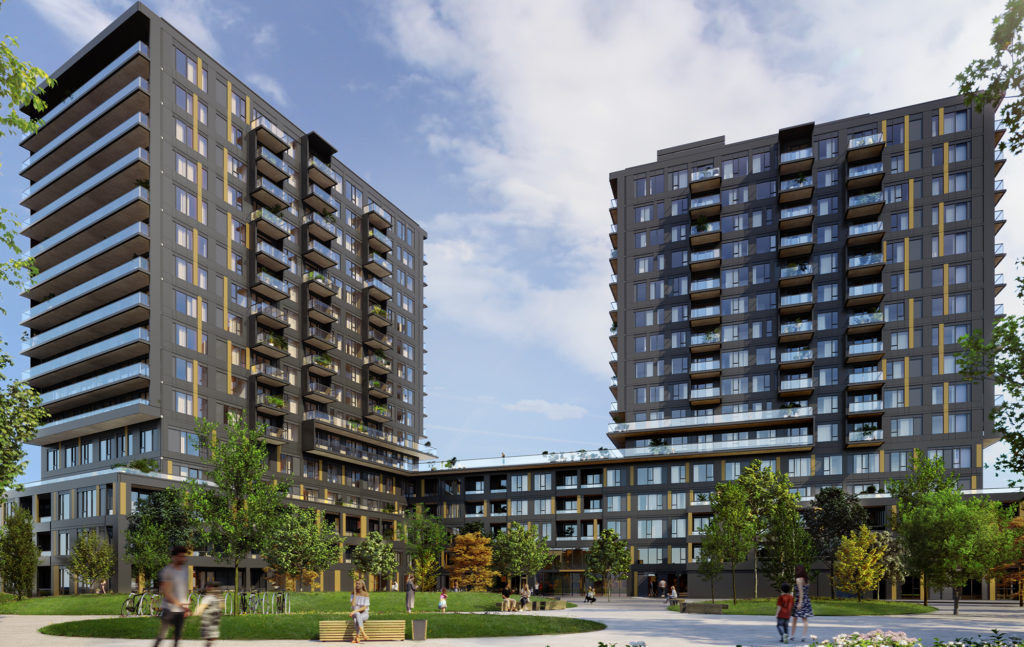
Firstly, Realm Condos is located in the City of Burlington’s family-friendly Alton Village at 4853 Thomas Alton Blvd. With inspired amenities and expansive suites, it undoubtedly promises an enriching life in the ‘best community in the country’ to residents. In fact, Realm is a spectacular community of modern condos and townhomes which is centred around meticulously landscaped park. Above all, Realm Condos is a great choice for first-time buyers, down-sizers and investors and only minutes from major highways.
Price Per Square Foot
THIS PROJECT
$944/sq.ft
NEIGHBOURHOOD AVERAGE
$623/sq.ft
Realm Condos Floor Plans & Prices
Total Floor Plans
62
Price Range
$445,990 – $880,990
Avg. Price per Foot
$944/sq.ft
Suite Name
Suite Type
Size
View
Price
1-450
1 Bed 1 Bath
450 sq.ft
West
$469,990
1-549
1 Bed 1 Bath
549 sq.ft
South
$529,990
1-536
1 Bed 1 Bath
536 sq.ft
South
$535,990
1-551
1 Bed 1 Bath
551 sq.ft
South
$547,990
1B+D-665
1 Bed + Den 1 Bath
665 sq.ft
North
$599,990
JR2-627
2 Bed 1 Bath
627 sq.ft
North
$609,990
JR2-650
2 Bed 2 Bath
650 sq.ft
North
$639,990
JR2-664
2 Bed 2 Bath
664 sq.ft
North
$645,990
2-752
2 Bed 2 Bath
752 sq.ft
Southeast
$719,990
2-748
2 Bed 2 Bath
748 sq.ft
Northwest
$729,990
2-764
2 Bed 2 Bath
764 sq.ft
Southwest
$729,990
2-792
2 Bed 2 Bath
792 sq.ft
Northeast
$739,990
2-983
2 Bed 2 Bath
983 sq.ft
Southwest
$870,990
2BD-994
2 Bed + Den 2 Bath
994 sq.ft
Northwest
$880,990
1-450
1 Bed 1 Bath
450 sq.ft
South
$479,990
1-549
1 Bed 1 Bath
549 sq.ft
West
$535,990
1-539
1 Bed 1 Bath
539 sq.ft
West
$539,990
1-551
1 Bed 1 Bath
551 sq.ft
West
$547,990
1B+D-667
1 Bed + Den 1 Bath
667 sq.ft
East
$607,990
1B+D-667
1 Bed + Den 1 Bath
654 sq.ft
Northwest
$680,900
JR2-627
2 Bed 1 Bath
627 sq.ft
East
$609,990
JR2-650
2 Bed 2 Bath
650 sq.ft
East
$647,990
JR2-664
2 Bed 2 Bath
664 sq.ft
East
$653,990
2-752
2 Bed 2 Bath
752 sq.ft
Nortwest
$719,990
2-748
2 Bed 2 Bath
748 sq.ft
Souteast
$729,990
2-764
2 Bed 2 Bath
764 sq.ft
Southwest
$729,990
2-792
2 Bed 2 Bath
792 sq.ft
Northeast
$739,990
2-983
2 Bed 2 Bath
983 sq.ft
Soutwest
$869,990
2D-994
2 Bed + Den 2 Bath
994 sq.ft
Southeast
$879,990
S-426
Studio Bed 1 Bath
426 sq.ft
West
$445,990
1-518
1 Bed 1 Bath
518 sq.ft
South
$557,990
1-519
1 Bed 1 Bath
519 sq.ft
East
$545,990
1-525
1 Bed 1 Bath
525 sq.ft
East
$505,990
1-546
1 Bed 1 Bath
546 sq.ft
South
$545,990
1-586
1 Bed 1 Bath
586 sq.ft
East
$545,990
1-606
1 Bed 1 Bath
606 sq.ft
East
$555,990
1B+M-600
1 Bed + Media 1 Bath
600 sq.ft
North
$579,990
1B+D-486
1 Bed + Den 1 Bath
486 sq.ft
West
$499,990
1B+D-575
1 Bed + Den 1 Bath
575 sq.ft
West
$557,990
1D-591
1 Bed + Den 1 Bath
591 sq.ft
East
$567,990
1B+D-595
1 Bed + Den 1 Bath
595 sq.ft
West
$569,990
1D-606
1 Bed + Den 1 Bath
606 sq.ft
East
$567,990
1B+D-611
1 Bed + Den 1 Bath
611 sq.ft
South
$587,990
1B+D-616
1 Bed + Den 1 Bath
611 sq.ft
South
$587,990
1B+D-623
1 Bed + Den 1 Bath
623 sq.ft
West
$585,990
1B+D-631
1 Bed + Den 1 Bath
631 sq.ft
South/West
$597,990
1B+D-632
1 Bed + Den 1 Bath
632 sq.ft
West
$590,990
1B+D-639
1 Bed + Den 1 Bath
639 sq.ft
Southwest
$605,990
1B+D-674
1 Bed + Den 1 Bath
674 sq.ft
East
$619,990
1B+D-686
1 Bed + Den 1 Bath
686 sq.ft
Northeast
$619,990
JR2-686
2 Bed 2 Bath
686 sq.ft
North
$599,990
JR2-689
2 Bed 2 Bath
689 sq.ft
East
$654,990
JR2-730
2 Bed 2 Bath
730 sq.ft
North
$689,990
JR2-744
2 Bed 2 Bath
744 sq.ft
North
$689,990
JR2-770
2 Bed 2 Bath
770 sq.ft
North
$699,990
JR2-748
2 Bed 2 Bath
748 sq.ft
North
$705,990
2-907
2 Bed 2 Bath
907 sq.ft
Northwest
$755,990
2-896
2 Bed 2 Bath
896 sq.ft
Southwest
$759,990
2-897
2 Bed 2 Bath
897 sq.ft
Northeast
$779,990
2-949
2 Bed + Den 2 Bath
949 sq.ft
Southeast
$855,990
2BD-1054
2 Bed + Den 2 Bath
1,054 sq.ft
Southwest
$866,990
2BD-1201
2 Bed + Den 2 Bath
1,201 sq.ft
Northeast
$965,990
All prices, availability, figures and materials are preliminary and are subject to change without notice. E&OE 2020
Floor Premiums apply, please speak to sales representative for further information.
PDF Files for Realm Condos
Price List (Tower 1) – Price list(Tower 1).pdf
Price List (Tower 2) – Price list(Tower 2).pdf
Price List (Podium) – Price list(Poduim).pdf
Floor Plan (Tower 1)- Floor Plan(Tower 1).pdf
Floor Plan (Tower 2)- Floor Plan(Tower 2).pdf
Floor Plan (Podium)- Floor Plan(Podium).pdf
Brochure – Brochure.pdf
Special Incentive – Special Incentive.pdf
Realm Condos Overview
Overview
Key Information
Sales Status
Platinum Access &
Selling
Development Status
Pre-Construction
Building Type
Condo
Price Range
$445,990 to
$880,990
Suite Sizes
446sq.ft. to
1,163sq.ft.
Avg. Price per Foot
$944/sq.ft
Parking
Included
Locker Price
$5,000
Mt. Fees ($ per sq.ft.)
$0.55 – $0.60
(EXCLUDING WATER & HYDRO)
Deposit Structure
$5,000.00 On Signing
Balance to 5% – 30 days
5% – 90 days
2.5% – 370 days
2.5% – 540 days
5% – Occupancy
International Deposit Structure
$10,000.00 On Signing
Balance to 10% – 30 days
10% – 90 days
5% – 350 days
5% – 540 days
5% – Occupancy
Additional Information
Walk Score
42/100
Transit Score
36/100
Architect
–
Interior Designer
–
Count
400+ Suites
16-Storey Tower
5-Storey Poduim
Height (M)
–
Height (Ft)
–
Data last updated: June 10th, 2021



