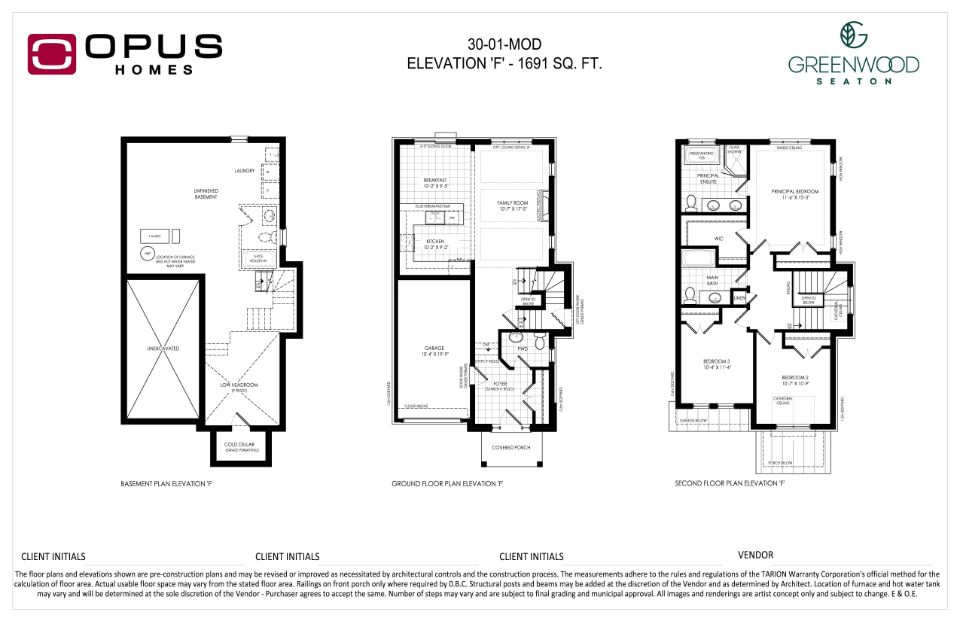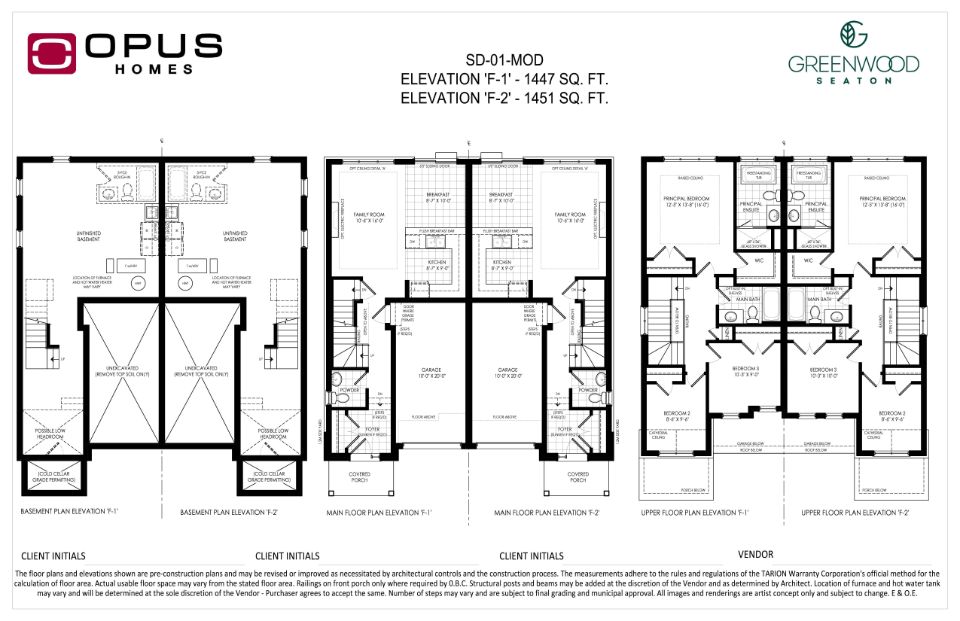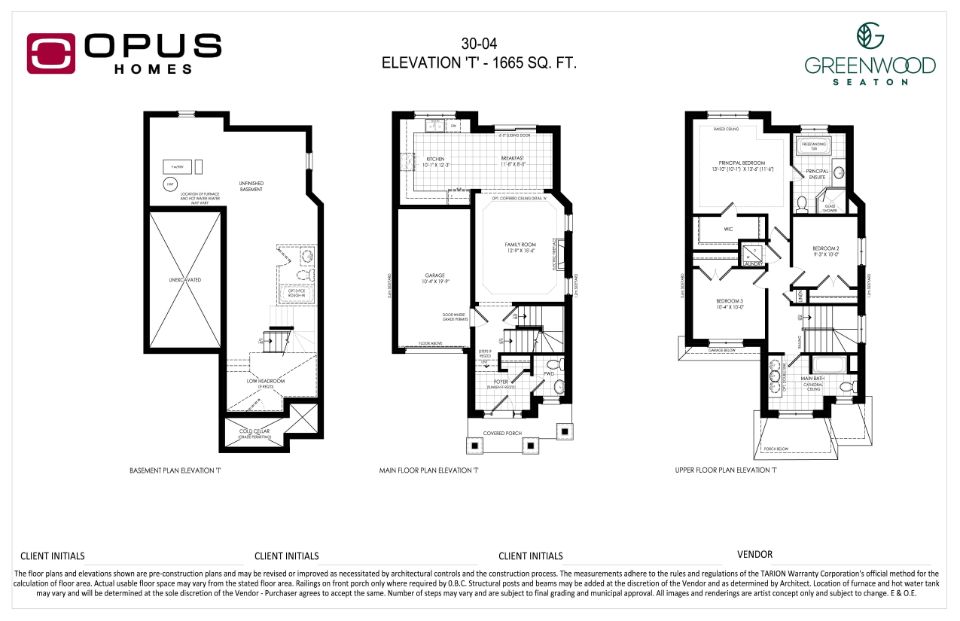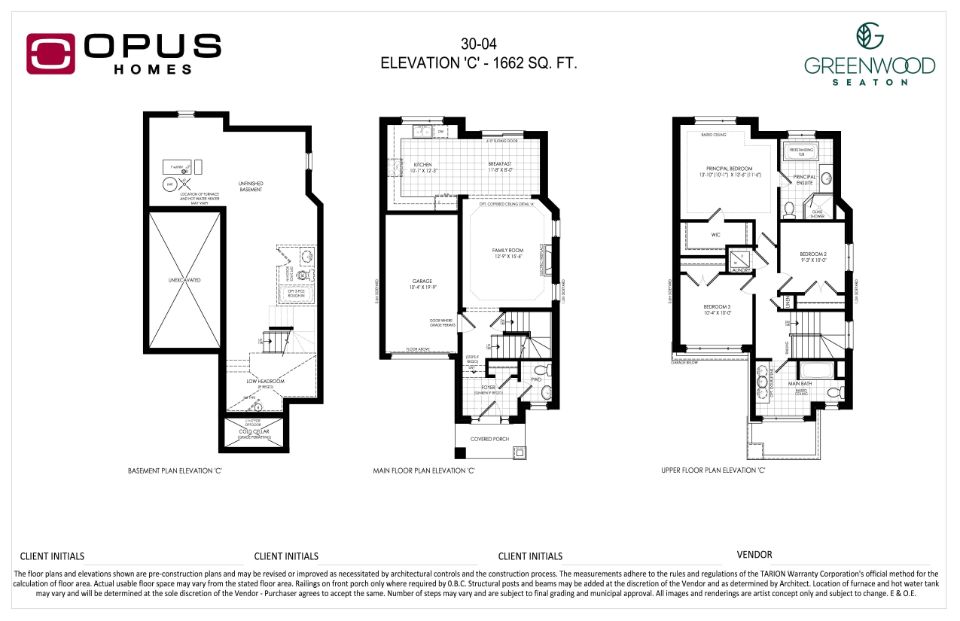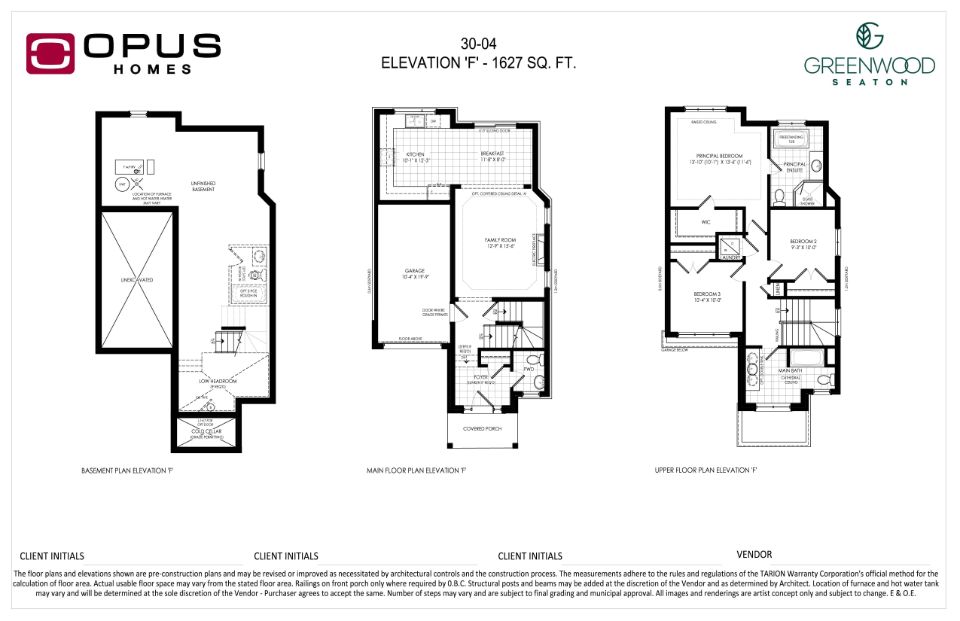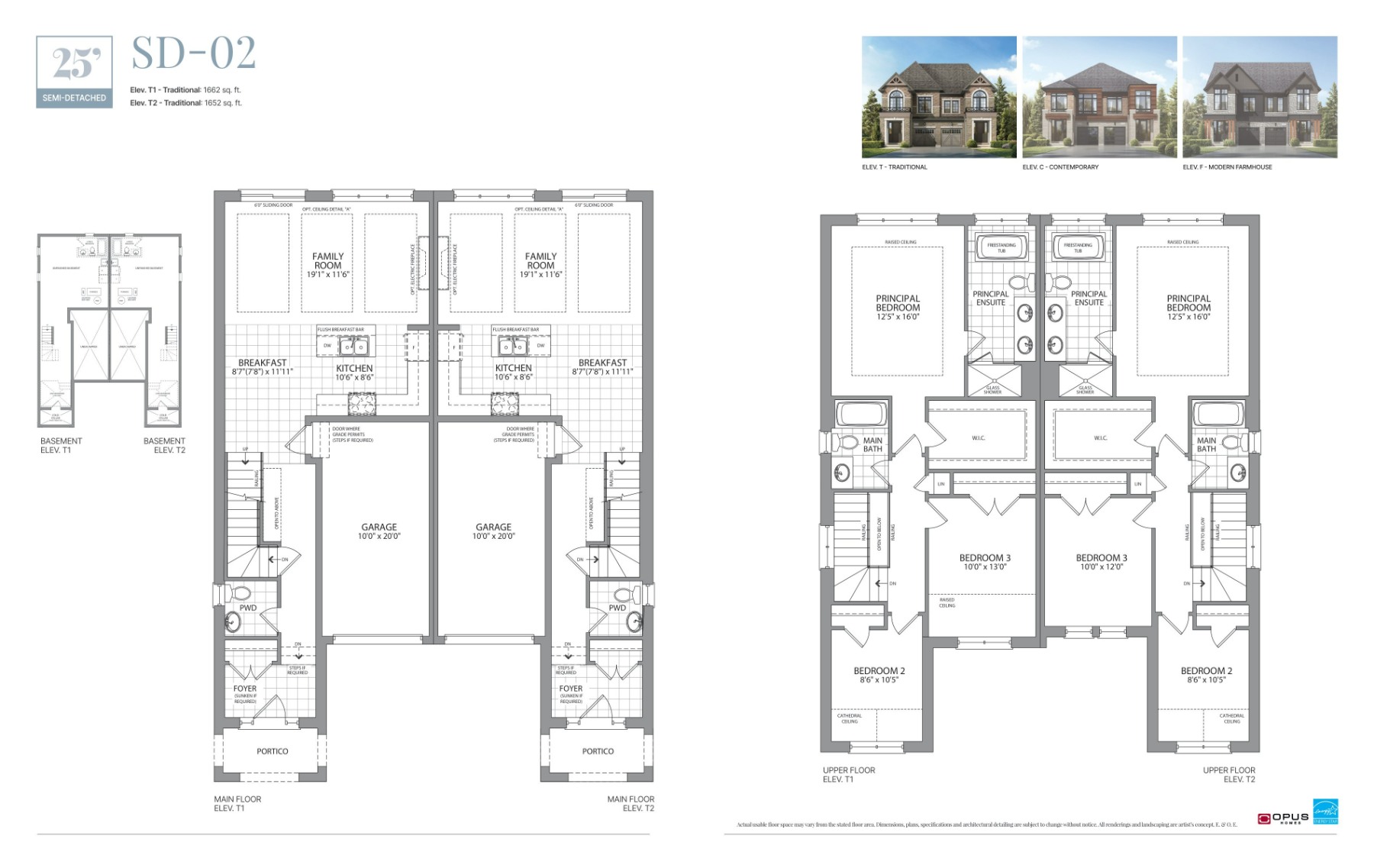Price Per Square Foot
THIS PROJECT
–
NEIGHBOURHOOD AVERAGE
–
CITY AVERAGE
–
Opus- Greenwood Seaton Floor Plans & Prices
Total Floor Plans
16 (16 Available)
Price Range
–
Avg. Price per Foot
–
Suite Name
Suite Type
Size
View
Price
30-1
3 Bed 2.5 Bath
Elev. T: 1,693 sq. ft.
Elev. C: 1,693 sq. ft.
Elev. F: 1,655 sq. ft.
–
$1,129,990
$1,139,990
$1,119,990
30-2
3 Bed 2.5 Bath
Elev. T: 1,867 sq. ft.
Elev. F: 1,867 sq. ft.
Elev. C: 1,875 sq. ft.
–
$1,149,990
$1,159,990
$1,169,990
30-3
3 Bed 2.5 Bath
Elev. T: 1,938 sq. ft.
Elev. F: 1,902 sq. ft.
–
$1,159,990
$1,169,990
30-01 F
3 Bed 2.5 Bath
1,691 sq. ft.
–
Contact for Pricing
SD-01 F-1
3 Bed 2 Bath
1,447 sq. ft.
–
Contact for Pricing
30-04 T
3 Bed 2.5 Bath
1,665 sq. ft.
–
Contact for Pricing
30-04 C
3 Bed 2.5 Bath
1,662 sq. ft.
–
Contact for Pricing
30-04 F
3 Bed 2.5 Bath
1,627 sq. ft.
–
Contact for Pricing
36-1
3 Bed 2.5 Bath
Elev. T: 2,103 sq. ft.
Elev. C: 2,103 sq. ft.
Elev. F: 2,061 sq. ft.
–
Contact for Pricing
Contact for Pricing
Contact for Pricing
36-2
3 Bed 2.5 Bath
Elev. T: 2,281 sq. ft.
Elev. F: 2,281 sq. ft.
Elev. C: 2,278 sq. ft.
–
Contact for Pricing Contact for Pricing
Contact for Pricing
36-3
3 Bed 2.5 Bath
Elev. T: 2,360 sq. ft.
Elev. C: 2,360 sq. ft.
Elev. F: 2,317 sq. ft.
–
Contact for Pricing
Contact for Pricing
Contact for Pricing
SD FS-02
3 Bed 2.5 Bath
Elev. T1: 1,825 sq. ft.
Elev. T2: 1,818 sq. ft.
–
$1,044,990
Contact for Pricing
SD FS-01
3 Bed 2.5 Bath
Elev. T1: 1,723 sq. ft.
Elev. T2: 1,705 sq. ft.
–
$1,034,990
$1,044,990
SD FS-03
3 Bed 2.5 Bath
Elev. T1: 2,002 sq. ft.
Elev. T2: 1,974 sq. ft.
–
Contact for Pricing
Contact for Pricing
SD-01
3 Bed 2.5 Bath
Elev. T1: 1,521 sq. ft.
Elev. T2: 1,511 sq. ft.
–
$1,084,990
Contact for Pricing
SD-02
3 Bed 2.5 Bath
Elev. T1: 1,662 sq. ft.
Elev. T2: 1,652 sq. ft.
–
Contact for Pricing
Contact for Pricing
Contact for Pricing
All prices, availability, figures and materials are preliminary and are subject to change without notice. E&OE 2023
Floor Premiums apply, please speak to sales representative for further information.
PDF Files for Opus- Greenwood Seaton
Pricelist – 25′ Semi’s Pricing Greenwood Seaton
Pricelist – 30′ Detached Pricing Greenwood Seaton
Floor plan – 30-01-Mod-LEGAL Lot 164 Greenwood Seaton
Floor plan – 30-04-LEGAL Lot 165-167 Greenwood Seaton
Floor plan – SD-01-Mod-LEGAL Lot 131L & 131R Greenwood Seaton
Opus- Greenwood Seaton Overview
Overview
Key Information
Location
–
Developer
–
Completion
–
–
Development Status
Pre-Construction
Building Type
–
Price Range
–
Suite Sizes
–
Avg. Price per Foot
–
Parking
–
Locker Price
–
Mt. Fees ($ per sq.ft.)
–
Deposit Structure
Additional Information
Walk Score
–
Transit Score
–
Architect
–
Interior Designer
–
Count
–
Height (M)
–
Height (Ft)
–
Data last updated: November 29th, 2023





