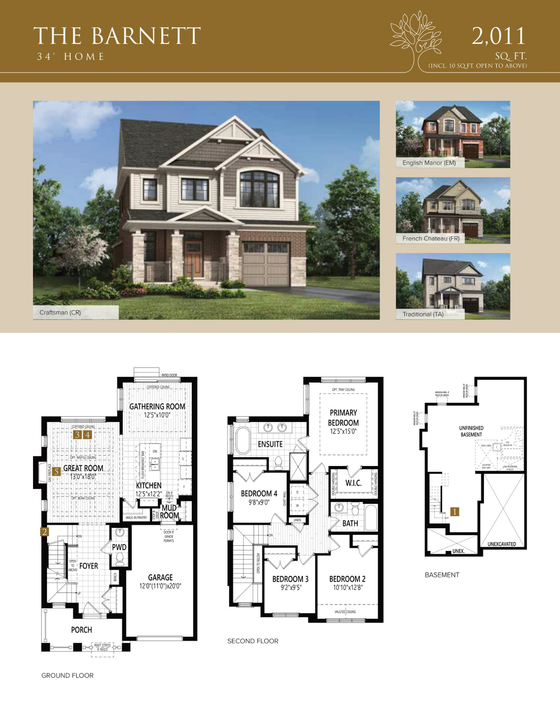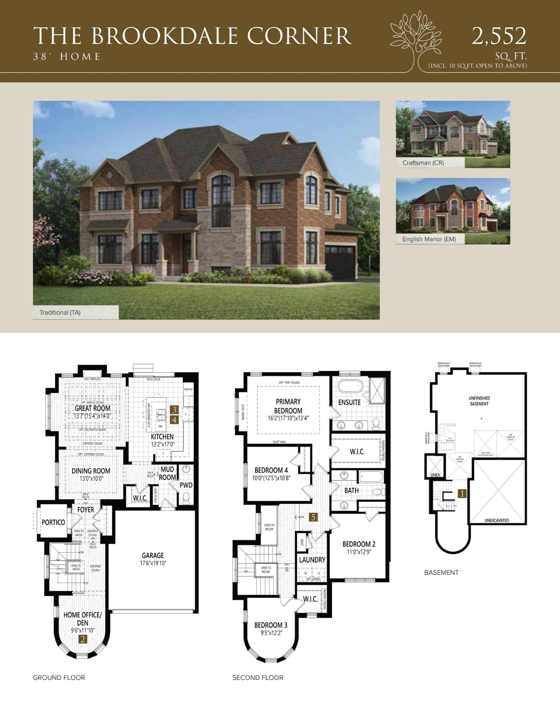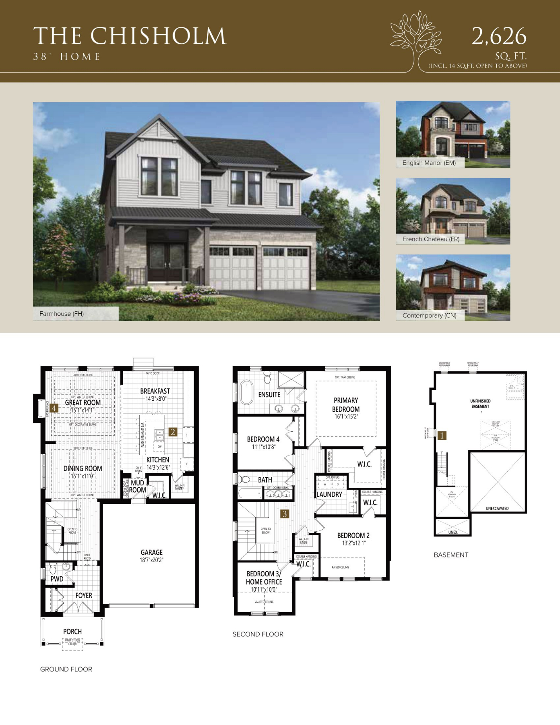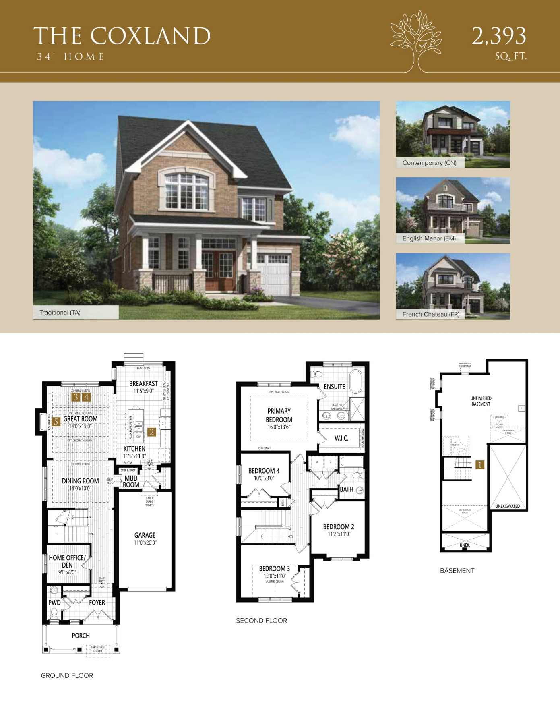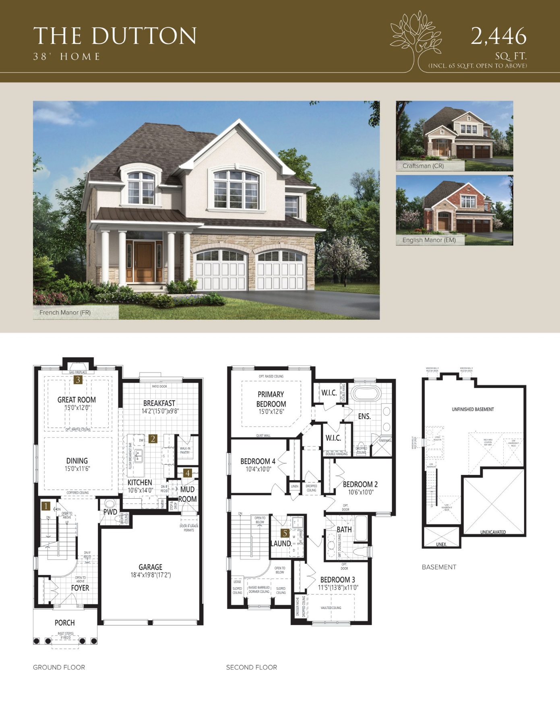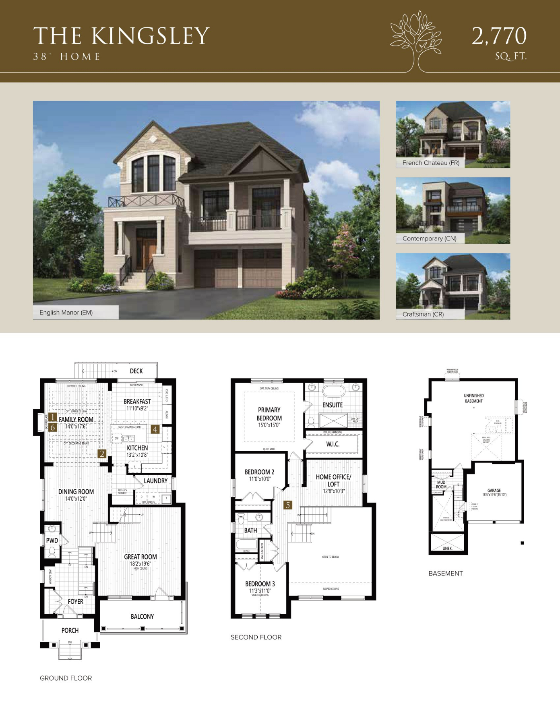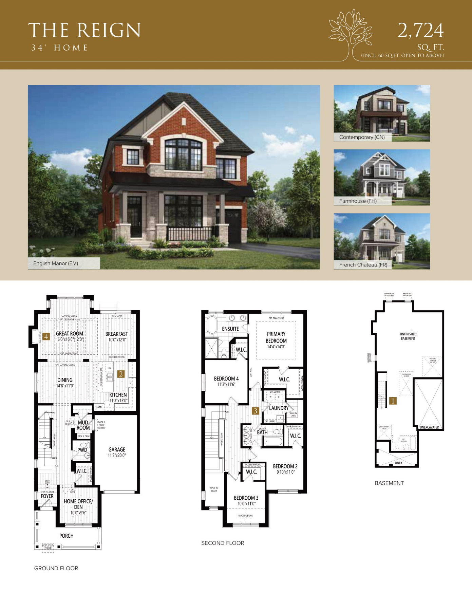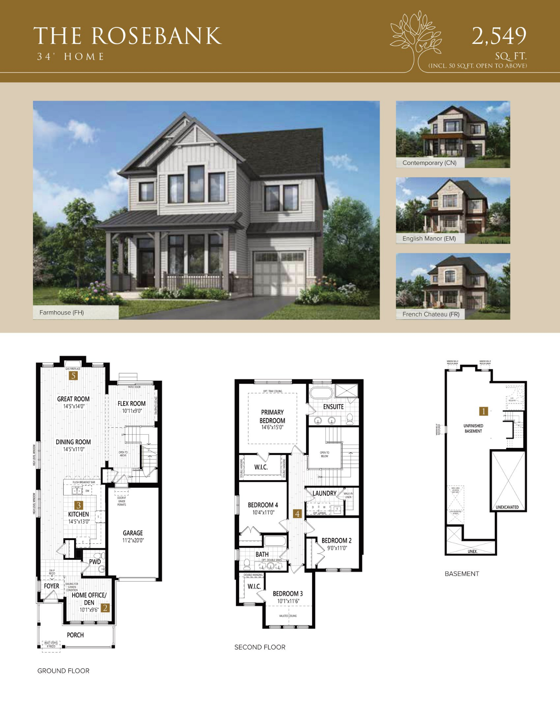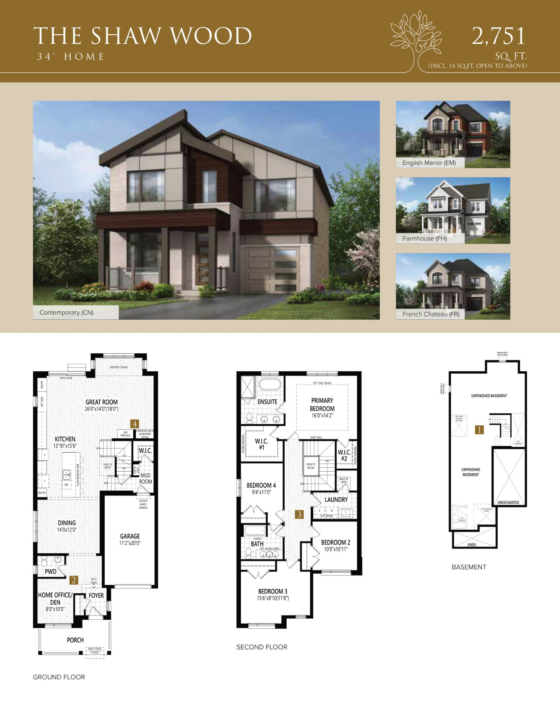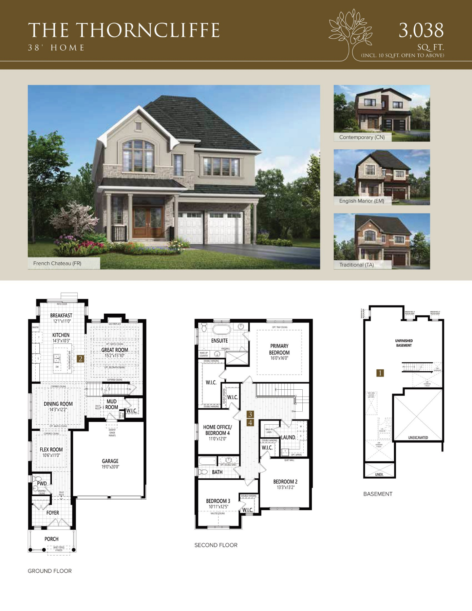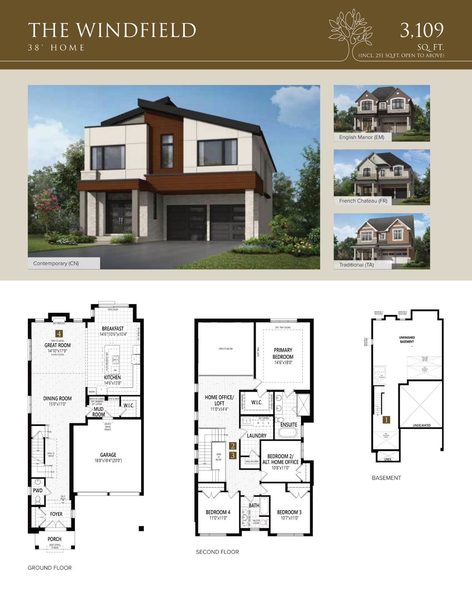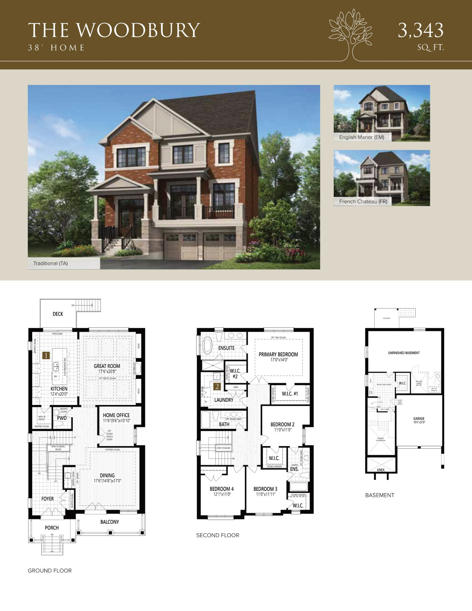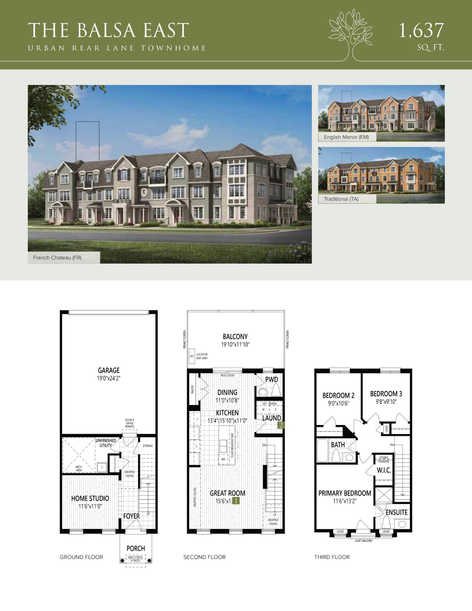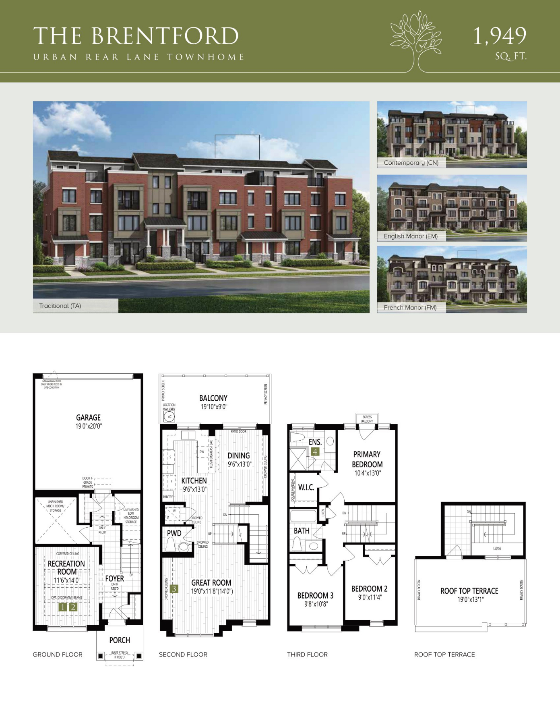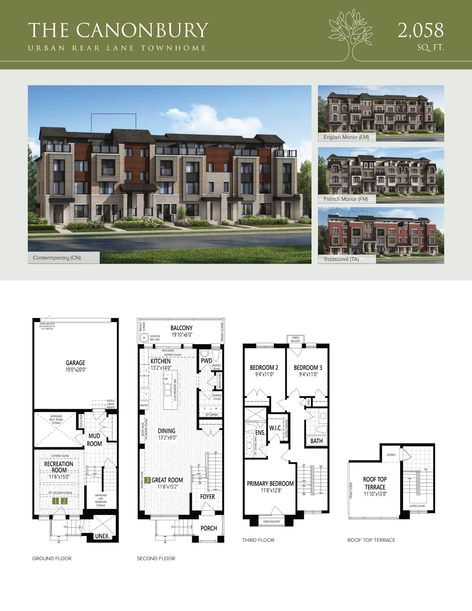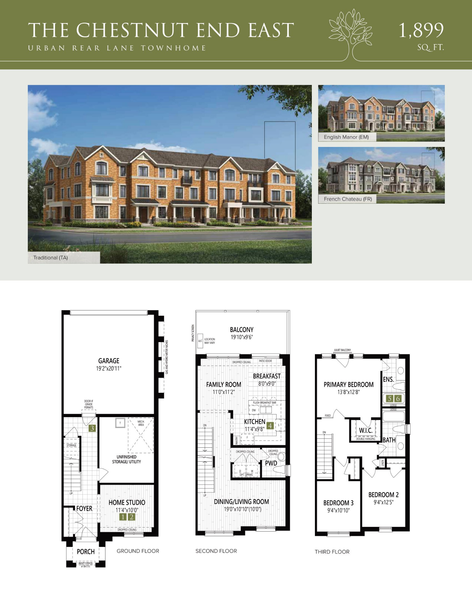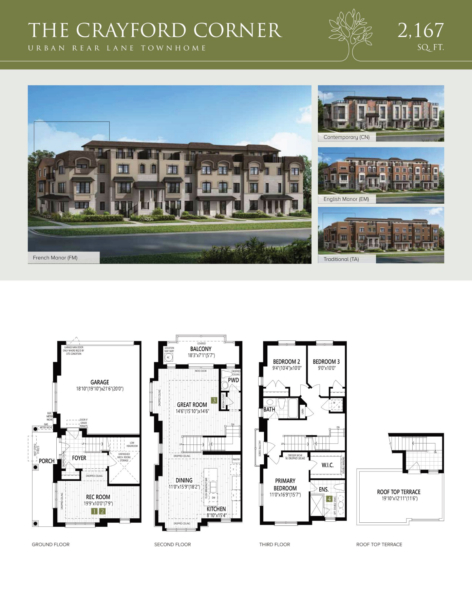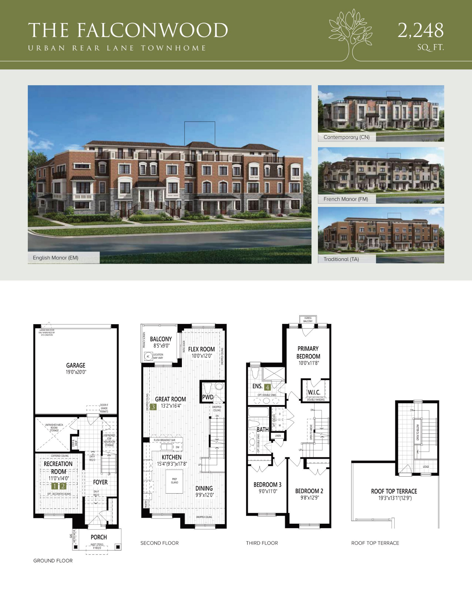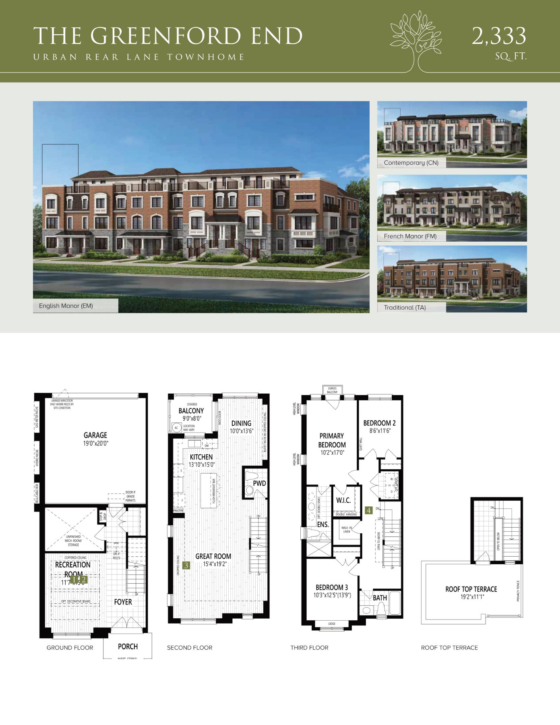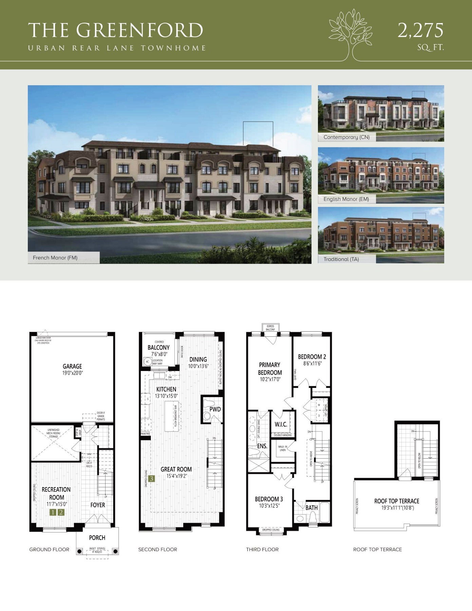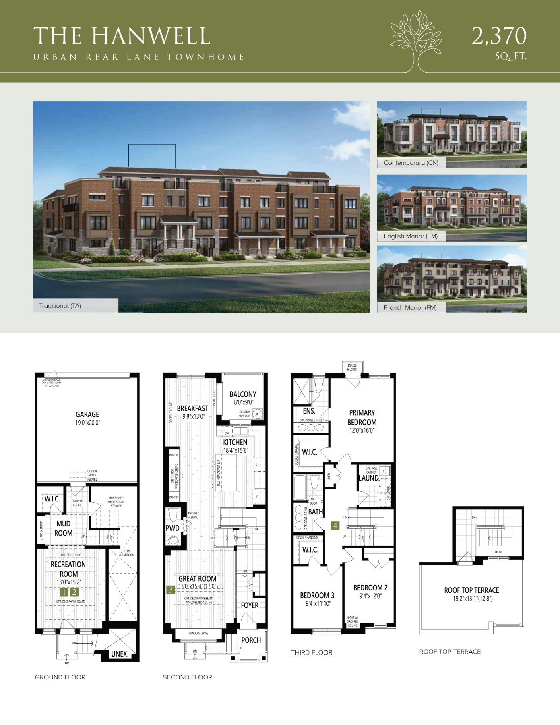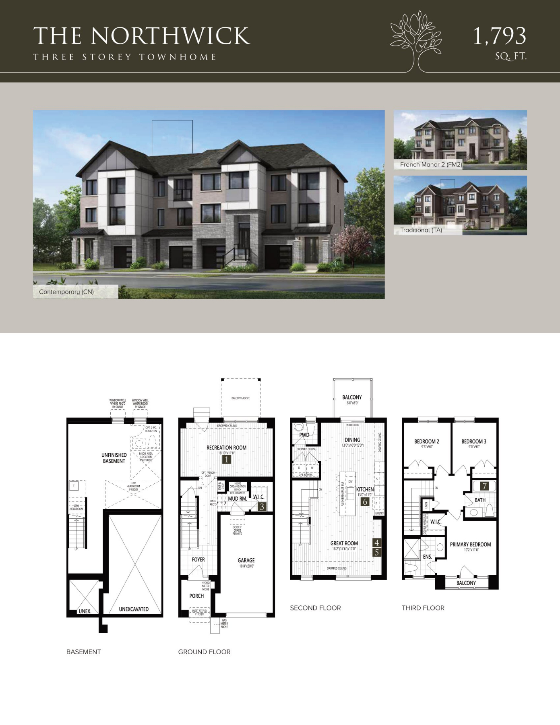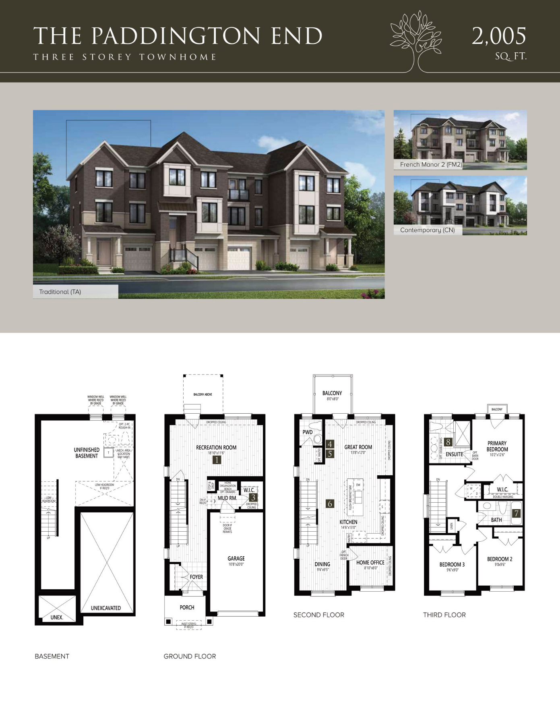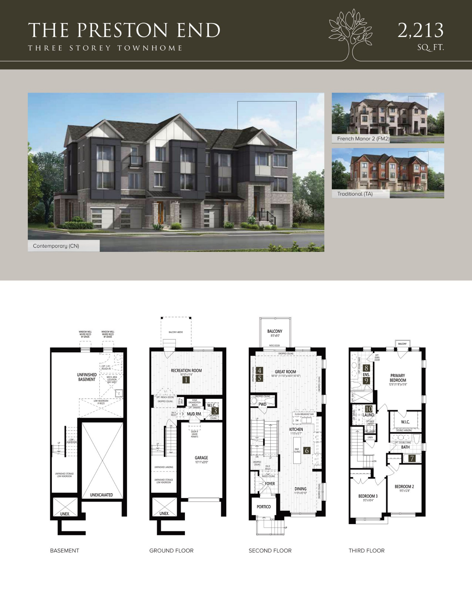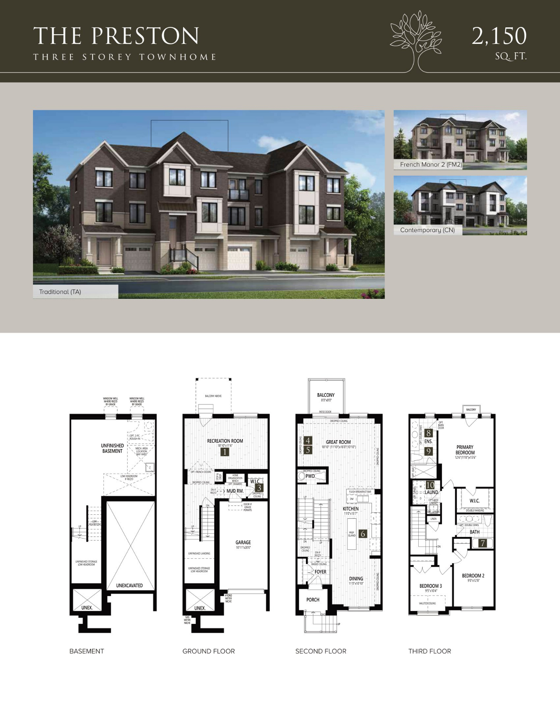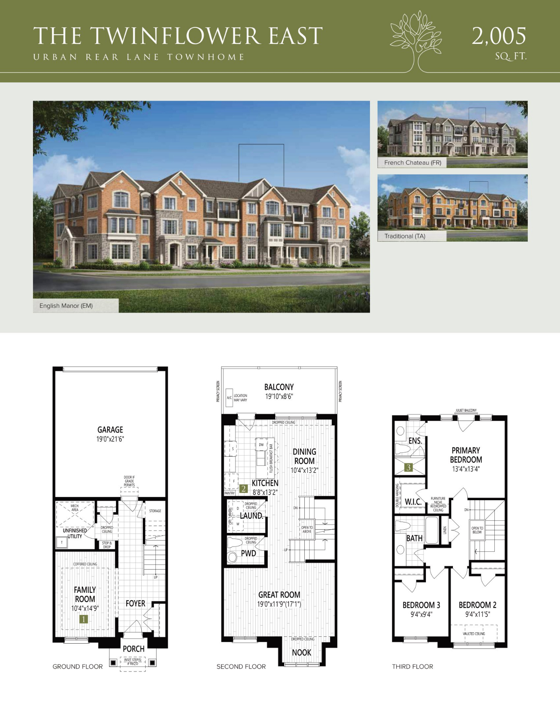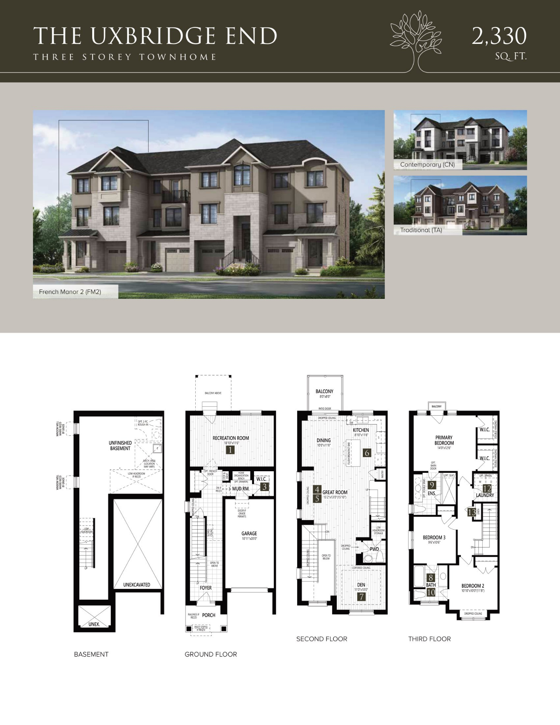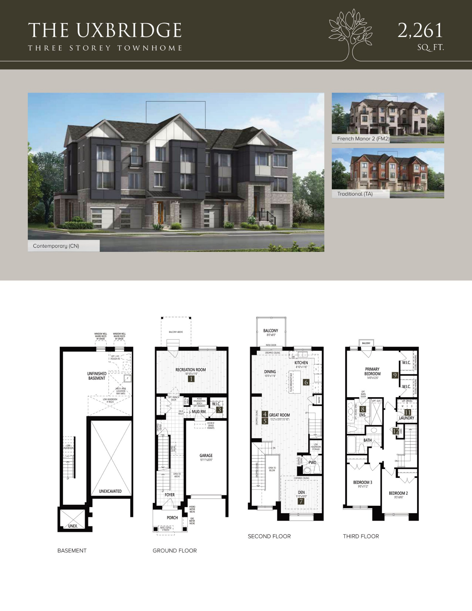Preserve West is a new condominium development by Mattamy Homes currently in pre-construction located at 1388 Dundas Street West, Oakville in the West Oak Trails neighbourhood with a 41/100 walk score and a 40/100 transit score. ranging from 1,637 sq. ft to 3,343 sq. ft.
Price Per Square Foot
THIS PROJECT
$0/sq.ft
NEIGHBOURHOOD AVERAGE
$861/sq.ft
CITY AVERAGE
$962/sq.ft
Preserve West Floor Plans & Prices
Total Floor Plans
43 (36 Available)
Price Range
–
Avg. Price per Foot
–
Suite Name
Suite Type
Size
View
Price
The Barnett
4 Bed
2.5 Bath
2,,011 sq. ft.
–
$1,335,990
The Brookdale Corner
4 Bed
2.5 Bath
2,552 sq. ft.
–
$1,708,490
The Chisholm
4 Bed
2.5 Bath
2,626 sq. ft.
–
Contact for Pricing
The Coxland
4 Bed
2.5 Bath
2,393 sq. ft.
–
$1,378,990
The Dutton
4 Bed
2.5 Bath
2,446 sq. ft.
–
$1,653,990
The Giddings
4 Bed
2.5 Bath
2,532 sq. ft.
–
$1,392,990
The Kingsley
3 Bed
2.5 Bath
2,770 sq. ft.
–
$1,810,240
The Reign
4 Bed
2.5 Bath
2,724 sq. ft.
–
$1,433,990
The Rosebank
4 Bed
2.5 Bath
2,549 sq. ft.
–
$1,554,490
The Seymour
4 Bed
2.5 Bath
2,579 sq. ft.
–
$1,666,990
The Shaw Wood
4 Bed
2.5 Bath
2,751 sq. ft.
–
$1,436,990
The Thorncliffe
4 Bed
2.5 Bath
3,038 sq. ft.
–
$1,794,740
The Windfield
4 Bed
2.5 Bath
3,109 sq. ft.
–
$1,876,490
The Woodbury
4 Bed
3.5 Bath
3,343 sq. ft.
–
$1,834,990
The Balsa East
3 Bed
2.5 Bath
1,637 sq. ft.
–
Contact for Pricing
The Beech East
3 Bed
2.5 Bath
1,783 sq. ft.
–
Contact for Pricing
The Brentford
3 Bed
2.5 Bath
1,949 sq. ft.
–
Contact for Pricing
The Canonbury
3 Bed
2.5 Bath
2,058 sq. ft.
–
Contact for Pricing
The Chesnut End East
3 Bed
2.5 Bath
1,899 sq. ft.
–
Contact for Pricing
The Crayford Corner
3 Bed
2.5 Bath
2,167 sq. ft.
–
$1,100,990
The Falconwood End
3 Bed
2.5 Bath
2,314 sq. ft.
–
Contact for Pricing
The Falconwood
3 Bed
2.5 Bath
2,248 sq. ft.
–
$1,079,490
The Greenford End
3 Bed
2.5 Bath
2,333 sq. ft.
–
Contact for Pricing
The Greenford
3 Bed
2.5 Bath
2,275 sq. ft.
–
Contact for Pricing
The Hanwell
3 Bed
2.5 Bath
2,370 sq. ft.
–
$1,100,490
The Hendon
3 Bed
2.5 Bath
2,361 sq. ft.
–
Contact for Pricing
The Northwick
3 Bed
2.5 Bath
1,793 sq. ft.
–
Contact for Pricing
The Paddington End
3 Bed
2.5 Bath
2,005 sq. ft.
–
$1,127,240
The Paddington
3 Bed
2.5 Bath
1,940 sq. ft.
–
$1,066,990
The Preston End
3 Bed
2.5 Bath
2,213 sq. ft.
–
Contact for Pricing
The Preston
3 Bed
2.5 Bath
2,150 sq. ft.
–
$1,109,740
The Stonebridge Corner
3 Bed
2.5 Bath
2,198 sq. ft.
–
Contact for Pricing
The Tamarack Corner East
3 Bed
2.5 Bath
2,176 sq. ft.
–
Contact for Pricing
The Twinflower East
3 Bed
2.5 Bath
2,005 sq. ft.
–
Contact for Pricing
The Uxbridge End
3 Bed
2.5 Bath
2,330 sq. ft.
–
$1,189,490
The Uxbridge
3 Bed
2.5 Bath
2,261 sq. ft.
–
Contact for Pricing
All prices, availability, figures and materials are preliminary and are subject to change without notice. E&OE 2023
Floor Premiums apply, please speak to sales representative for further information.
PDF Files for Preserve West
Price List34 Detached Homes – Architect’s Choice Options
Price List38 Detached Homes – Architect’s Choice Options
Price List Move-In Town Detached Homes – Price List Move-In Town Detached Homes
Price Package Detached – Price Package Detached
APS – APS
Brochure Detached Homes – Brochure Detached Homes
Brochure Townhomes – Brochure Townhomes
Building Process Sheet – Building Process Sheet
Closing Costs – Closing Costs
Preserve West CIBC – Preserve West CIBC
RBC Sell sheet – RBC Sell sheet
Site Map – Site Map
Smart Home Brochure – Smart Home Brochure
Worksheet – Worksheet
Preserve West Overview
Overview
Key Information
Location
1388 Dundas Street West
West Oak Trails, Oakville
Regional Municipality of Halton
Developer
Mattamy Homes
Completion
–
Sales Status
Developer Sold Out
Development Status
Pre-Construction
Building Type
Single Family Home &
Townhouse
Price Range
–
Suite Sizes
1,637 sq. ft to
3,343 sq. ft
Avg. Price per Foot
–
Parking
–
Locker Price
–
–
Deposit Structure
$40,000.00 On Signing
$30,000.00 – 30 days
$30,000.00 – 60 days
$20,000.00 – 90 days
Additional Information
Walk Score
41 / 100
Transit Score
40 / 100
Architect
–
Interior Designer
–
Count
3 Floors
105 Suites
Height (M)
–
Height (Ft)
–
Data last updated: November 17th, 2023


