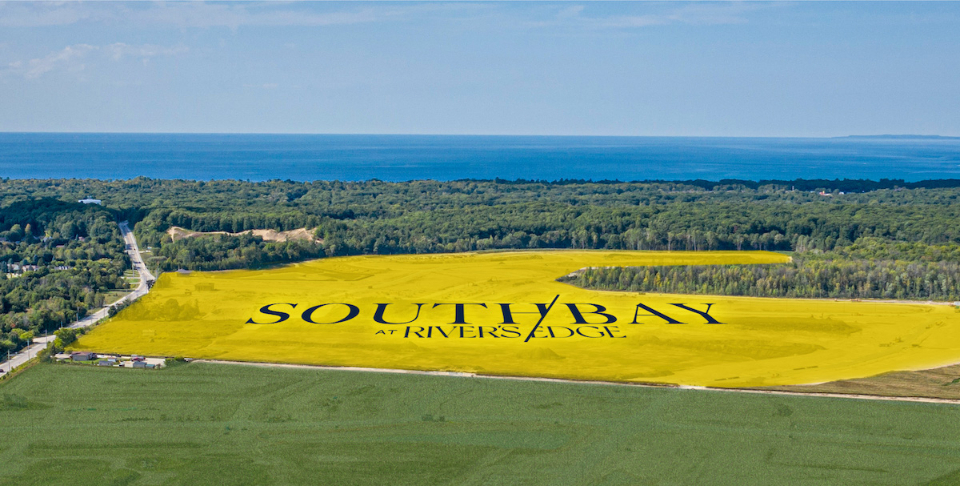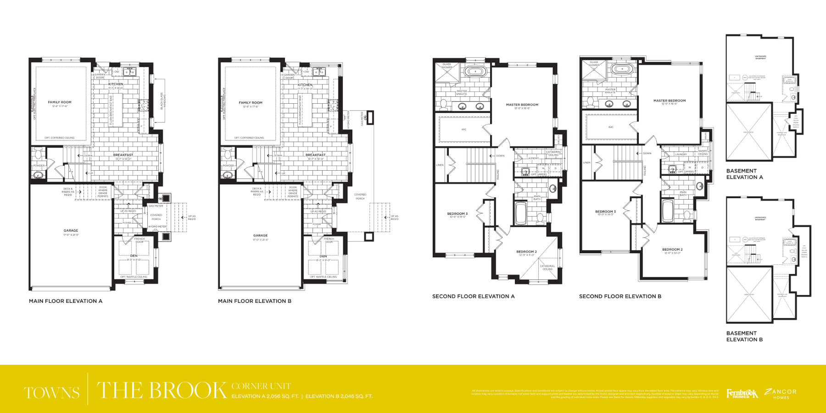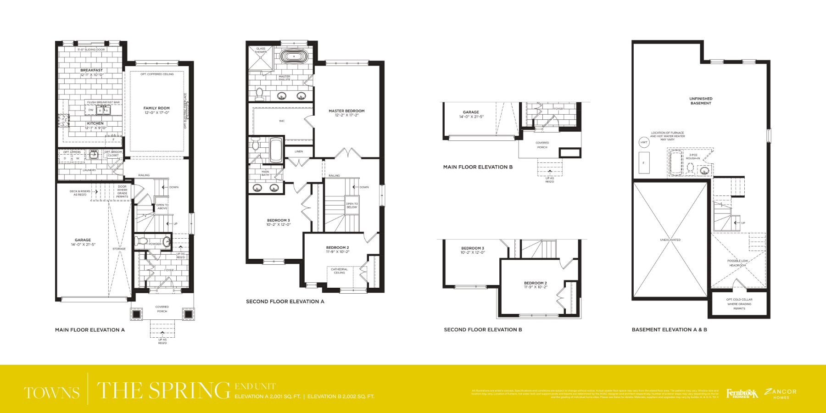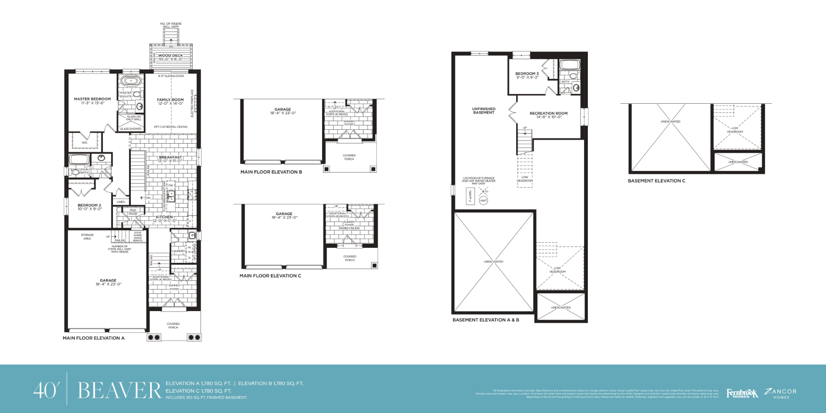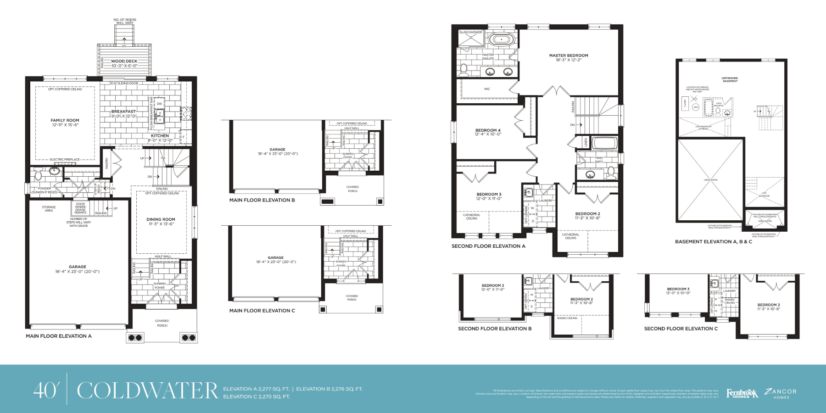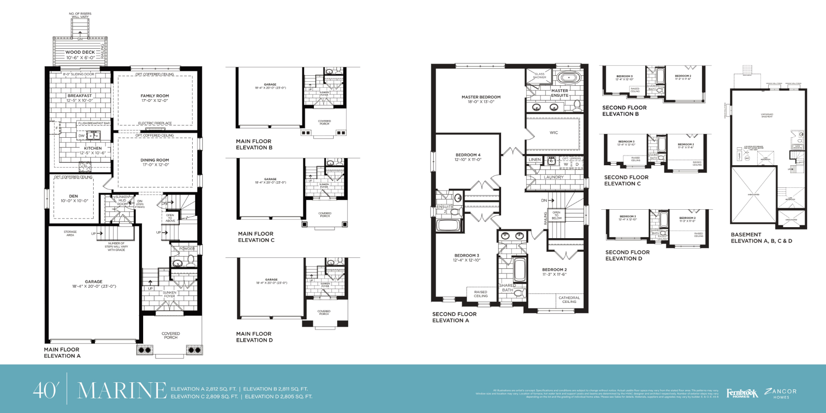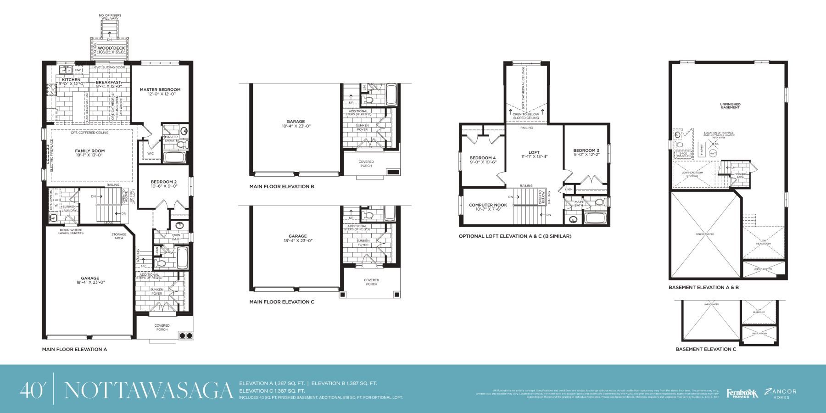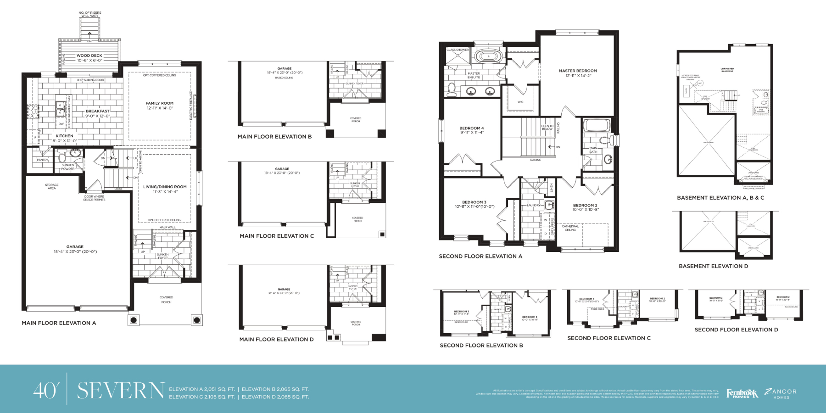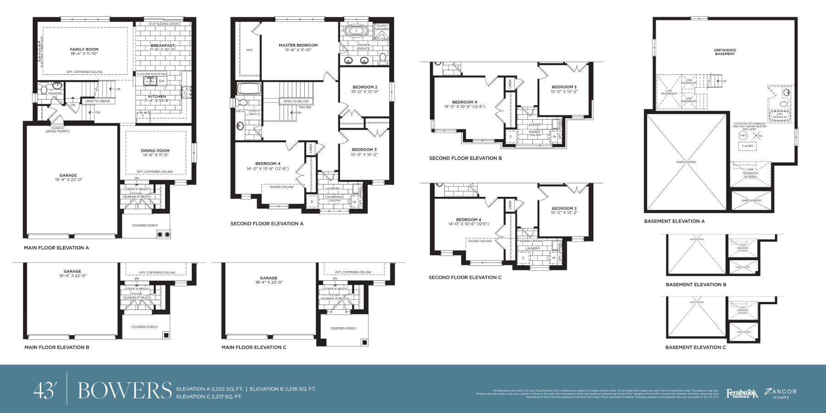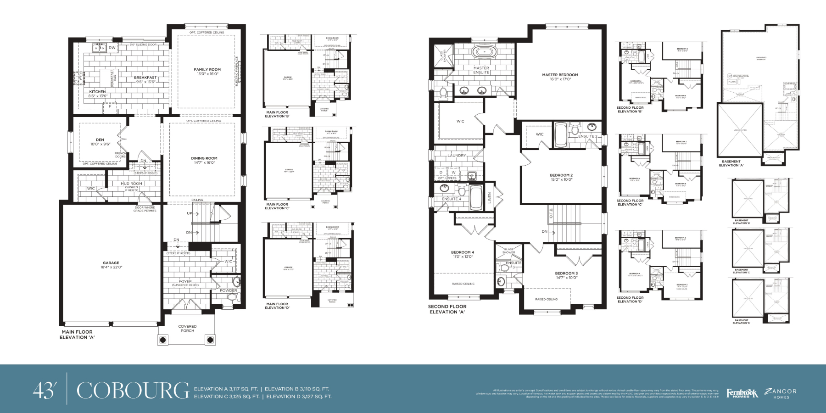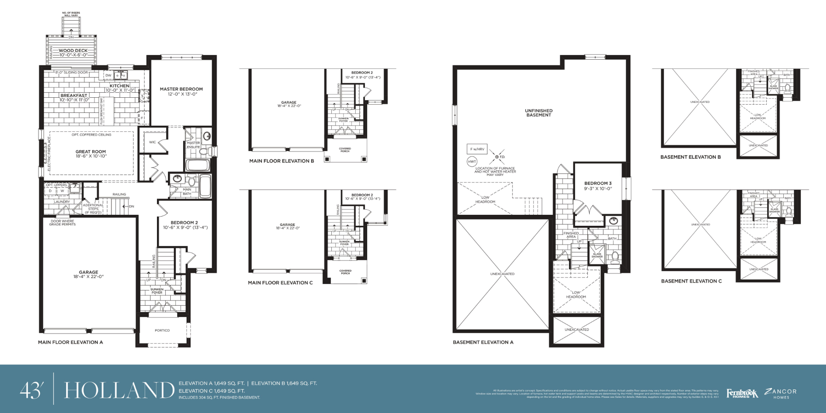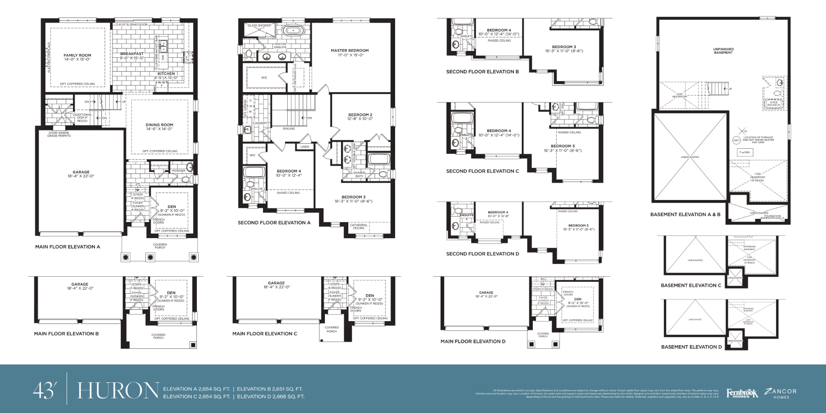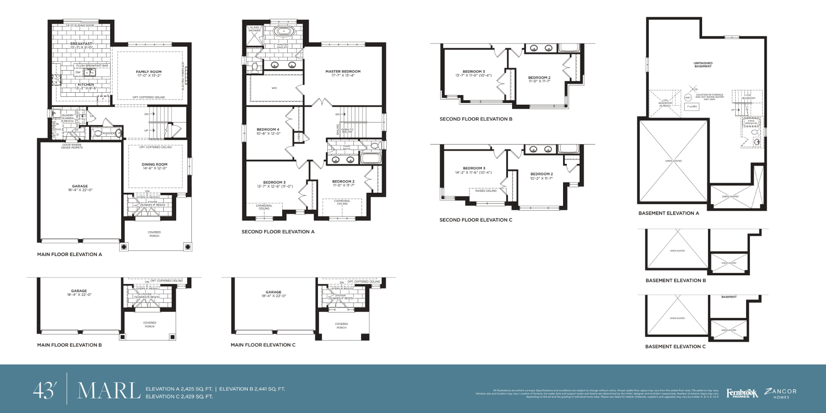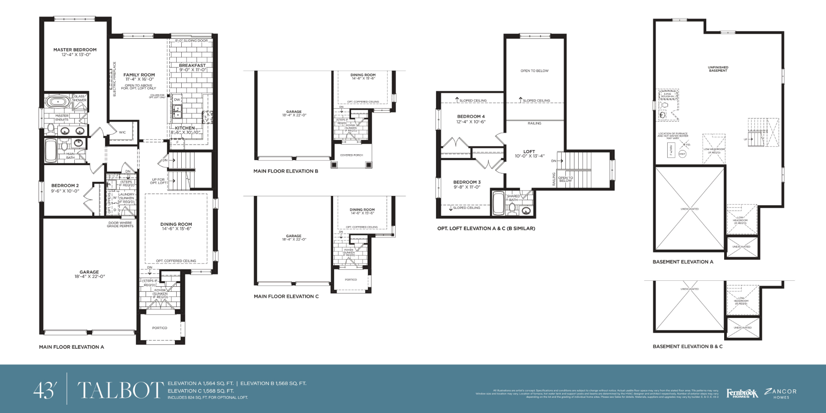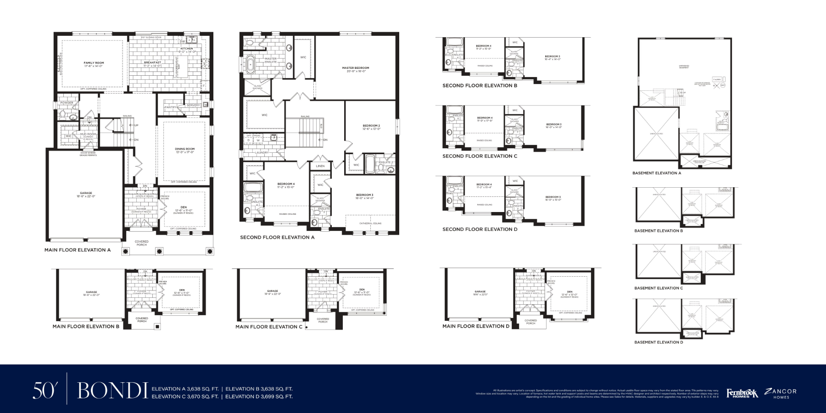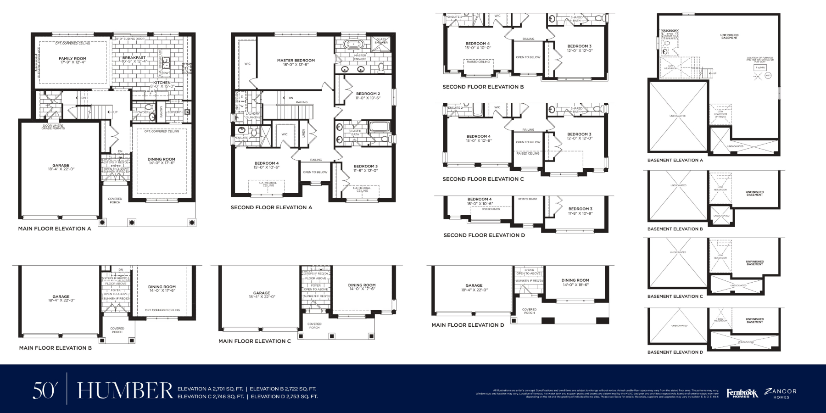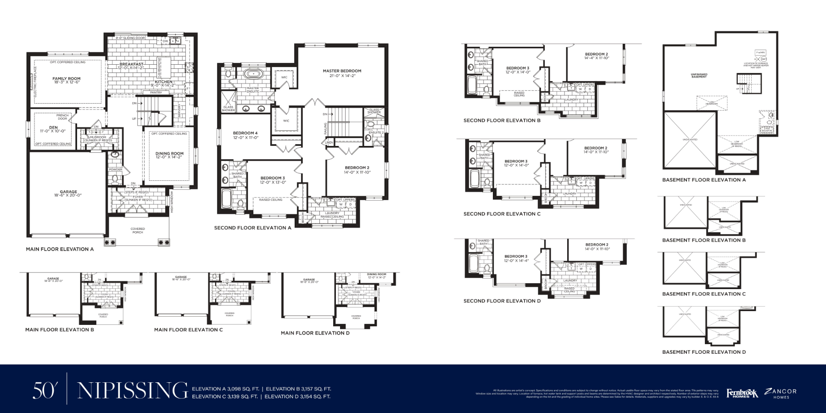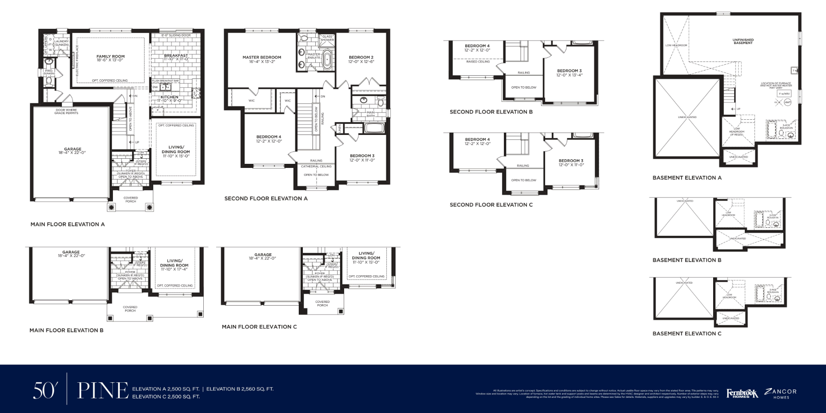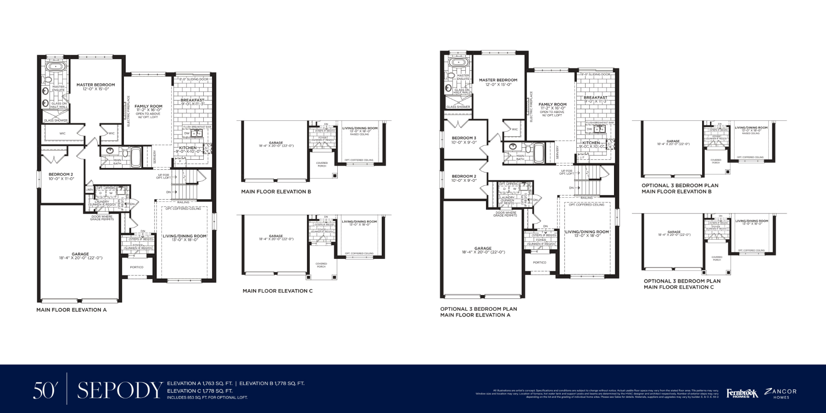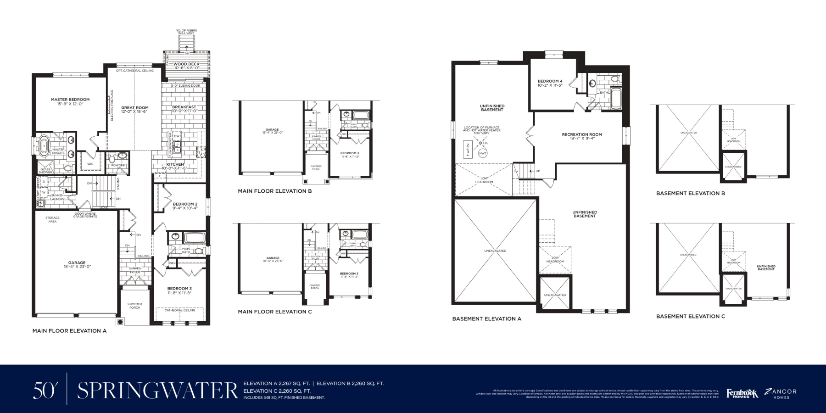Southbay at River’s Edge is a new condominium development by Fernbrook Homes & Zancor Homes currently in pre-construction located at Sunnidale Road, Wasaga Beach in the neighbourhood with a 9/100 walk score and a /100 transit score. ranging from 1387 sq.ft to 3638 sq.ft. Suites are priced from $749,990 to $1,279,990.
Price Per Square Foot
$465/sq.ft
$0/sq.ft
$465/sq.ft
Southbay at River’s Edge Floor Plans & Prices
28 (25 Available)
$749,990 – $1,279,990
$465/sq.ft
2.5 Bath
Elevation-B 2,046 Sq.Ft.
South
East
$879,990
2.5 Bath
Elevation-B 1,876 Sq.Ft.
South
$809,990
2.5 Bath
Elevation-B 1,784 sq.ft.
South
$789,990
2.5 Bath
Elevation-B 1,655 sq.ft.
South
$769,990
2.5 Bath
Elevation-B 2,014 Sq.Ft.
South
East
$834,990
2.5 Bath
Elevation-B 2,007 Sq.Ft.
South
East
$844,990
2 Bath
Elevation-B 1,780 Sq.Ft.
Elevation-C 1,780 Sq.Ft.
South
East
West
$929,990
$954,990
2.5 Bath
Elevation-B 2,276 Sq.Ft.
Elevation-C 2,270 Sq.Ft.
South
East
West
$999,990
$1,024,990
3.5 Bath
Elevation-B 2,811 Sq.Ft.
Elevation-C 2,809 Sq.Ft.
Elevation-D 2,805sq.Ft.
South
East
West
$1,099,990
$1,124,990
$1,129,990
2 Bath
Elevation-B 1,387 Sq.Ft.
Elevation-C 1,387 Sq.Ft.
South
East
West
$919,990
$944,990
2.5 Bath
Elevation-B 2,065 Sq.Ft.
Elevation-C 2,105 Sq.Ft.
Elevation-D 2,065 Sq.Ft.
South
East
West
$969,990
$994,990
$999,990
2.5 Bath
Elevation-B 2,218 Sq.Ft.
Elevation-C 2,217 Sq.Ft.
South
East
West
$1,019,990
$1,044,990
4.5 Bath
Elevation-B 3,110 Sq.Ft.
Elevation-C 3,125 Sq.Ft.
Elevation-D 3,127 Sq.Ft.
South
East
West
$1,179,990
$1,204,990
$1,209,990
2 Bath
Elevation-B 1,649 Sq.Ft.
Elevation-C 1,649 Sq.Ft.
South
East
West
$954,990
$979,990
3.5 Bath
Elevation-B 2,651 Sq.Ft.
Elevation-C 2,654 Sq.Ft.
Elevation-D 2,668 Sq.Ft.
South
East
West
$1,079,990
$1,104,990
$1,109,990
2.5 Bath
Elevation-B 2,441 Sq.Ft.
Elevation-C 2,429 Sq.Ft.
South
East
West
$1,049,990
$1,074,990
2 Bath
Elevation-B 2,164 Sq.Ft.
Elevation-C 2,164 Sq.Ft.
South
East
West
$1,009,990
$1,034,990
2 Bath
Elevation-B 1,568 Sq.Ft.
Elevation-C 1,568 Sq.Ft.
South
East
West
$969,990
$994,990
4.5 Bath
Elevation-B 3,638 Sq.Ft.
Elevation-C 3,670 Sq.Ft.
Elevation-D 3,699 Sq.Ft.
South
East
West
$1,279,990
$1,304,990
$1,309,990
2 Bath
Elevation-B 1,652 Sq.ft.
Elevation-C 1,656 Sq.Ft.
South
East
West
$1,019,990
$1,044,990
3.5 Bath
Elevation-B 2,722 Sq.Ft.
Elevation-C 2,748 Sq.Ft.
Elevation-D 2,753 Sq.Ft.
South
East
West
$1,169,990
$1,194,990
$1,199,990
3.5 Bath
Elevation-B 3,157 Sq.Ft.
Elevation-C 3,139 Sq.Ft.
Elevation-D 3,154 Sq.Ft.
South
East
West
$1,219,990
$1,244,990
$1,249,990
2.5 Bath
Elevation-B 2,560 Sq.Ft.
Elevation-C 2,500 Sq.Ft.
South
East
West
$1,129,990
$1,154,990
2 Bath
Elevation-B 1,778 Sq.Ft.
Elevation-C 1,778 Sq.Ft.
South
East
West
$1,049,990
$1,074,990
2 Bath
Elevation-B 2,260 Sq.Ft.
Elevation-C 2,260 Sq.Ft.
South
East
West
$1,089,990
$1,114,990
All prices, availability, figures and materials are preliminary and are subject to change without notice. E&OE 2023
Floor Premiums apply, please speak to sales representative for further information.
PDF Files for Southbay at River’s Edge
Lot Analysis – what models fit on each lot – Southbay at River’s Edge – Lot Analysis – what models fit on each lot – Southbay at River’s Edge
Brochure – Southbay at River’s Edge – Brochure – Southbay at River’s Edge
Buying Procedures – Southbay at River’s Edge – Buying Procedures – Southbay at River’s Edge
Deposit Structure – Southbay at River’s Edge – Deposit Structure – Southbay at River’s Edge
Fast Facts – Southbay at River’s Edge – Fast Facts – Southbay at River’s Edge
Features and Finishes (7) – Southbay at River’s Edge – Features and Finishes (7) – Southbay at River’s Edge
Fernbrook APS – Southbay at River’s Edge – Fernbrook APS – Southbay at River’s Edge
Interior Renderings – Southbay at River’s Edge – Interior Renderings – Southbay at River’s Edge
Lot Premiums and Lot Conditions (1) – Southbay at River’s Edge – Lot Premiums and Lot Conditions (1) – Southbay at River’s Edge
Price Lists 8.5.23 – Southbay at River’s Edge – Price Lists 8.5.23 – Southbay at River’s Edge
Siteplan – Southbay at River’s Edge – Siteplan – Southbay at River’s Edge
SouthBay Hotlist Aug 18 – Southbay at River’s Edge – SouthBay Hotlist Aug 18 – Southbay at River’s Edge
VIP Broker Incentives – Southbay at River’s Edge – VIP Broker Incentives – Southbay at River’s Edge
Wasaga Infrastructure Amenities and Growth – Southbay at River’s Edge – Wasaga Infrastructure Amenities and Growth – Southbay at River’s Edge
Worksheet – Southbay at River’s Edge – Worksheet – Southbay at River’s Edge
Zancor APS – Southbay at River’s Edge – Zancor APS – Southbay at River’s Edge
Southbay at River’s Edge Overview
Overview
Key Information
Sunnidale Road
, Wasaga Beach
Simcoe County
Fernbrook Homes &
Zancor Homes
–
Selling
Pre-Construction
Single Family Home &
Townhouse
749,990 to
$1,279,990
1387 sq.ft to
3638 sq.ft
$465/sq.ft
–
–
–
Deposit Structure
–
Additional Information
9 / 100
–
–
–
–
–
Height (Ft)
–
Data last updated: November 7th, 2023



