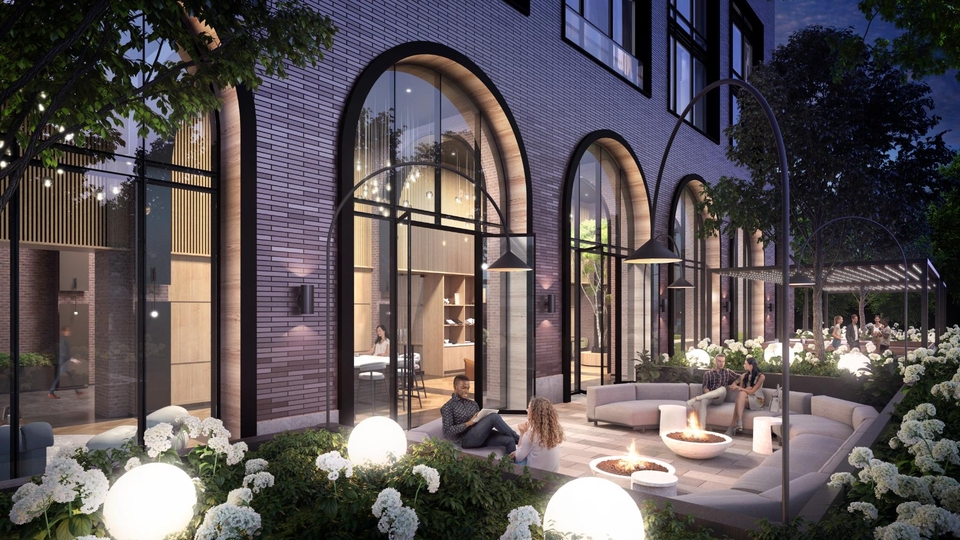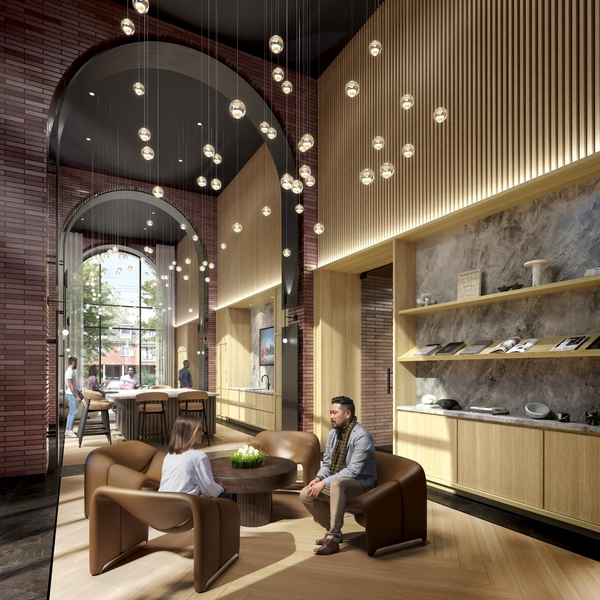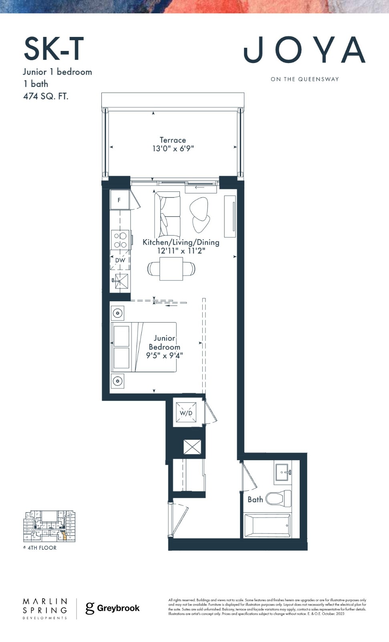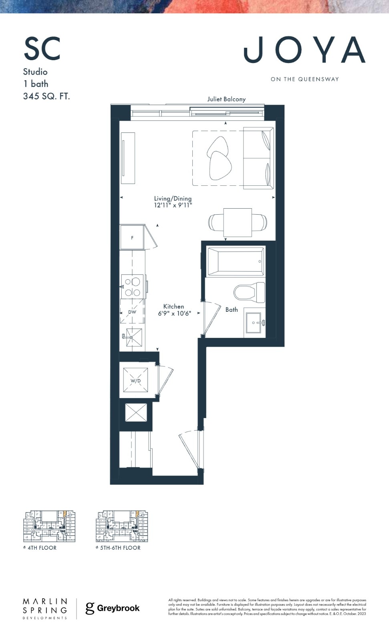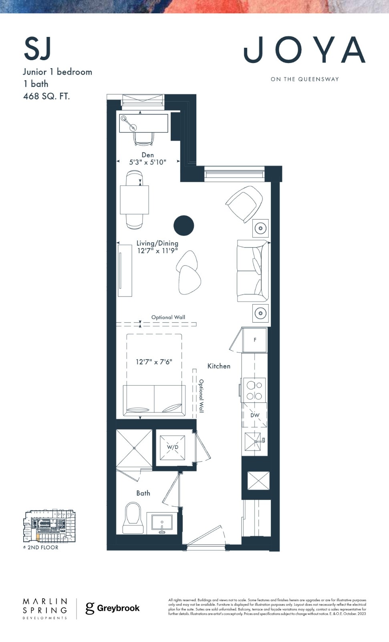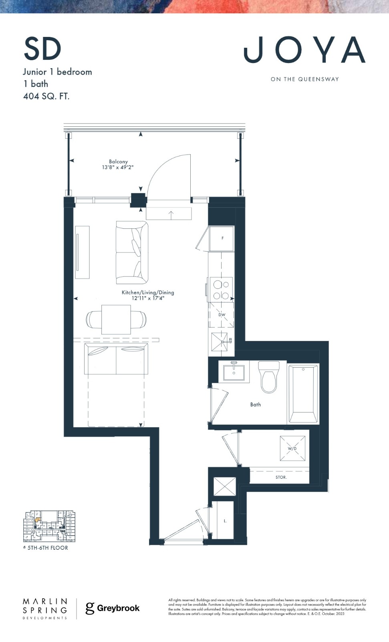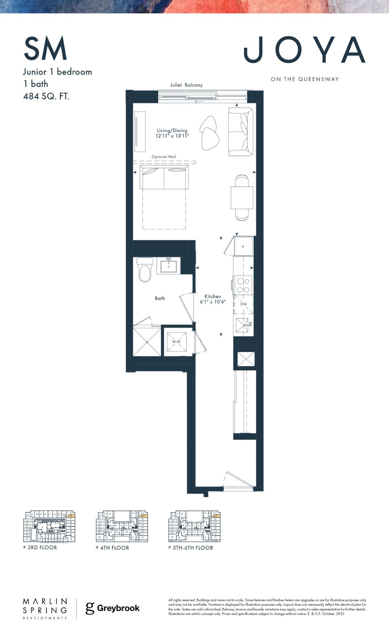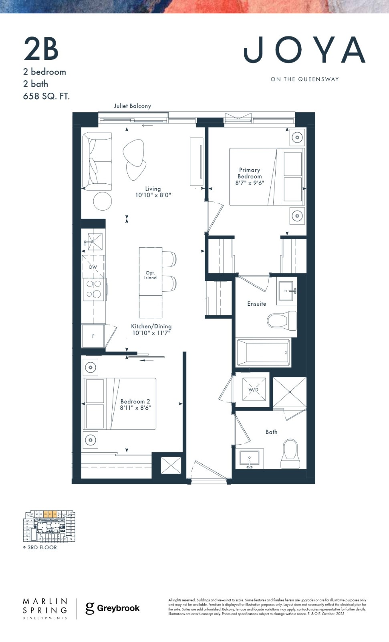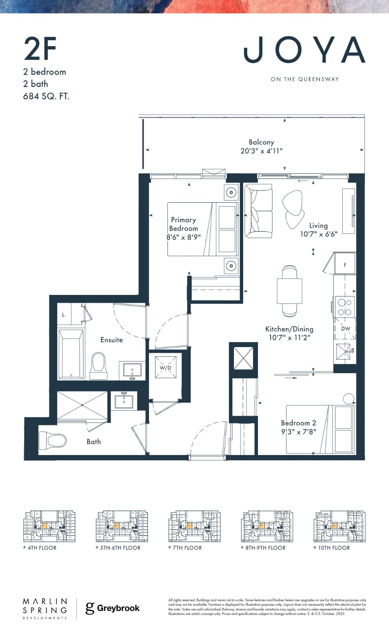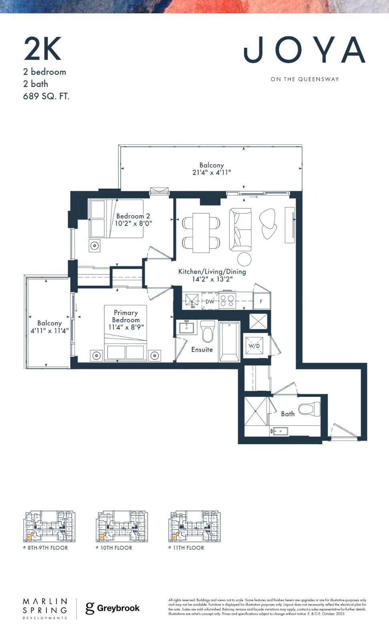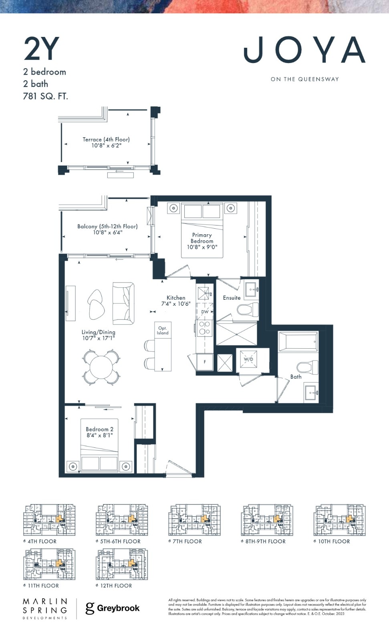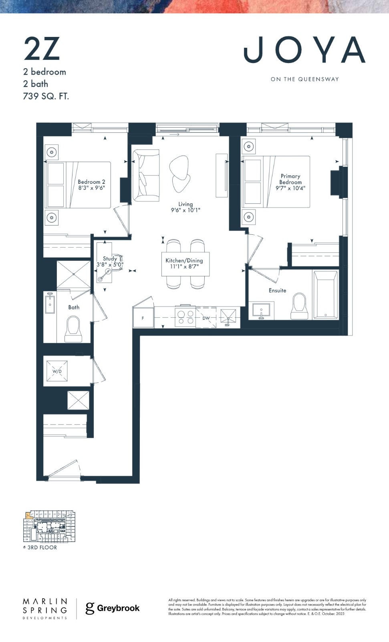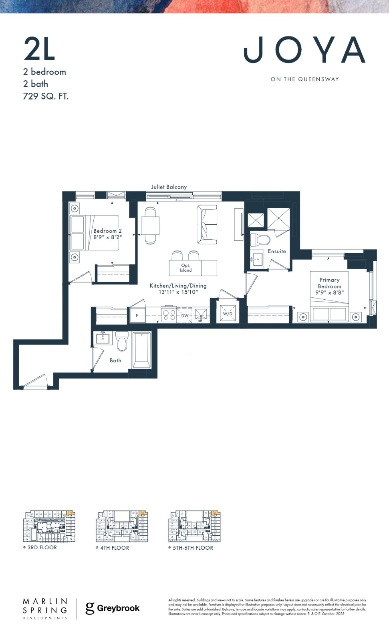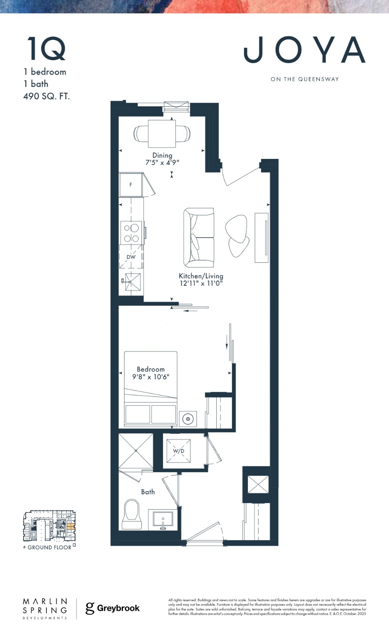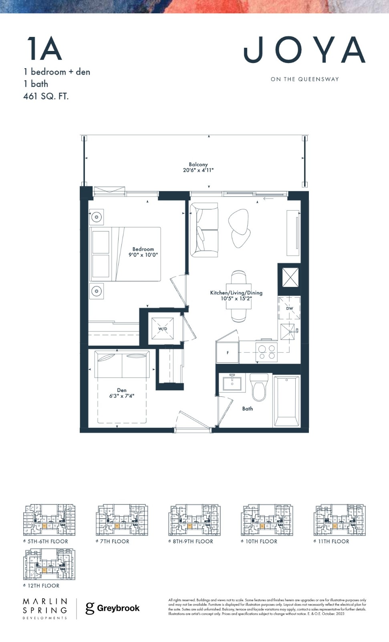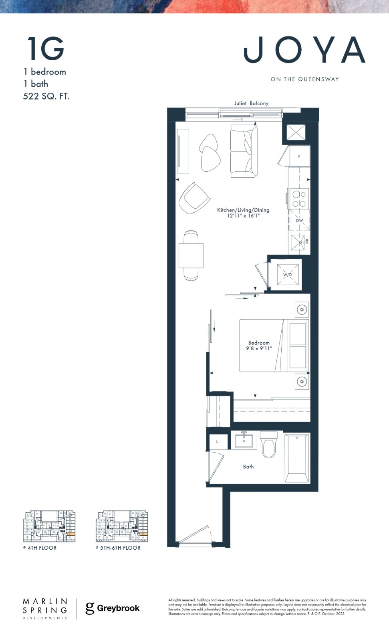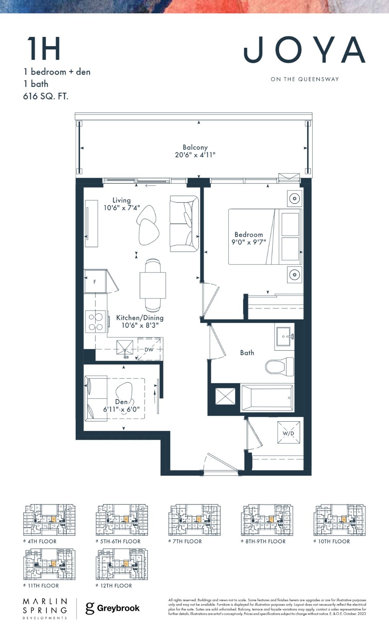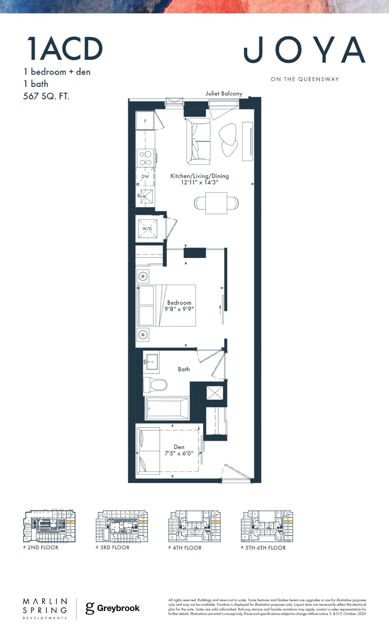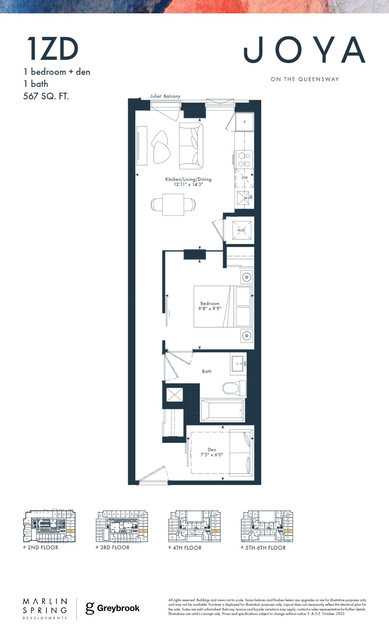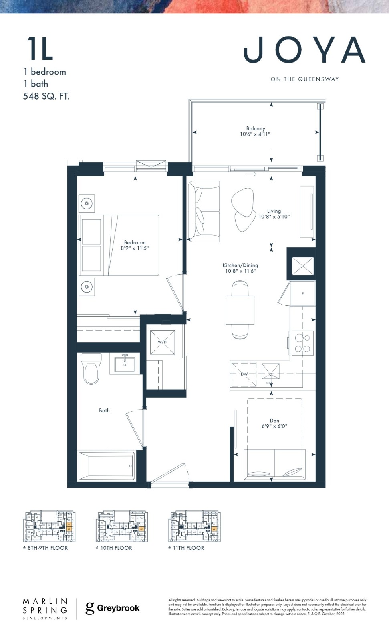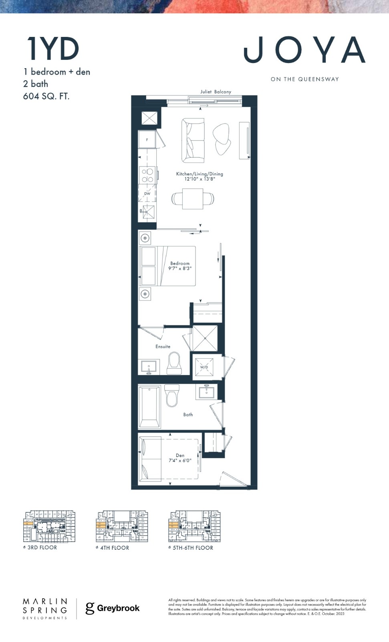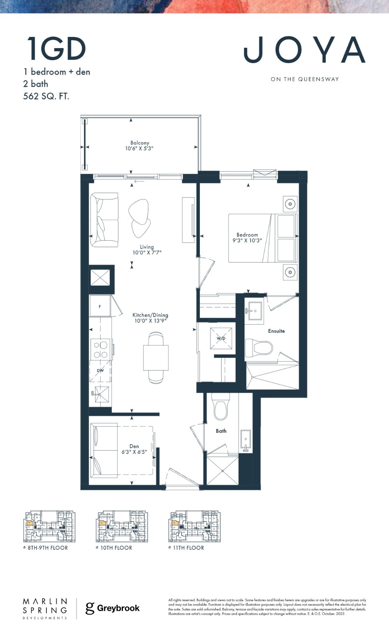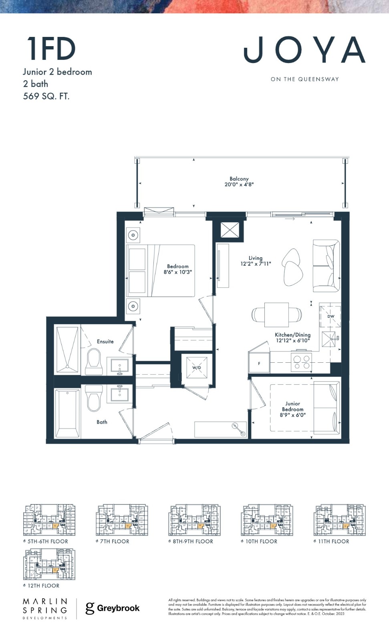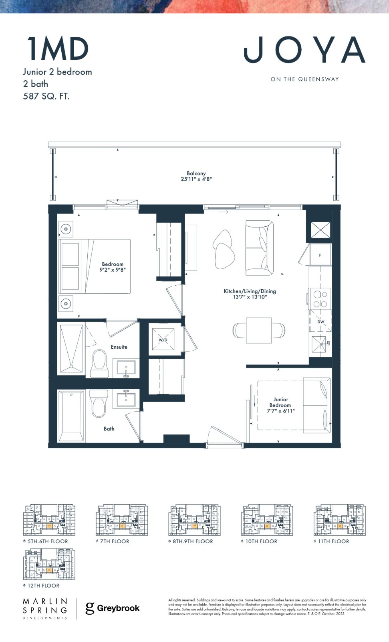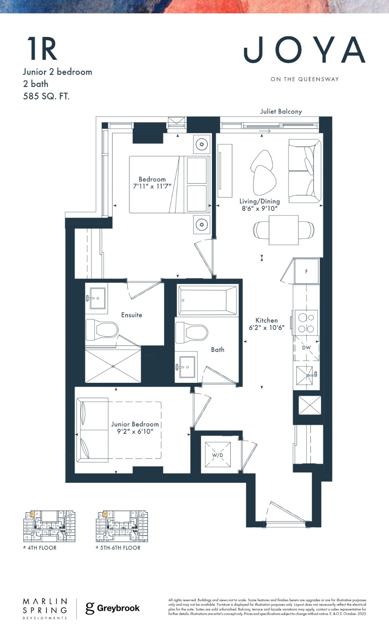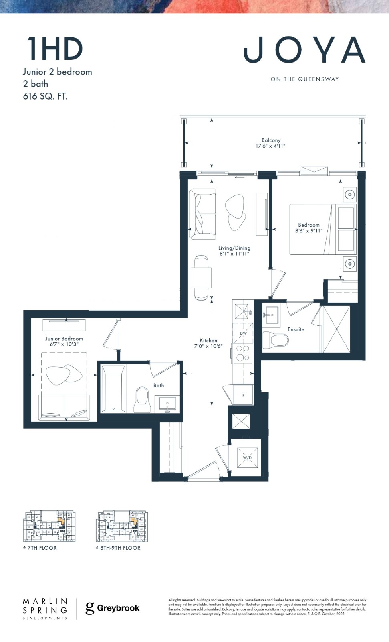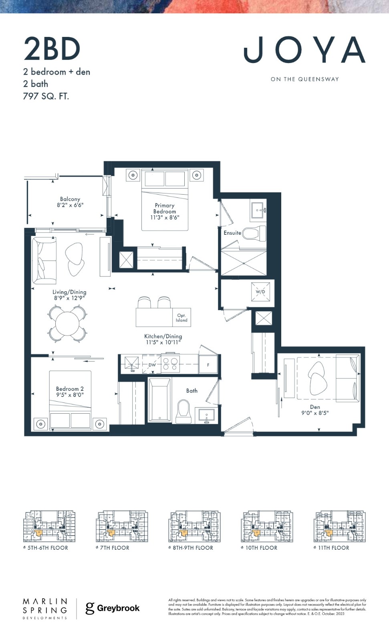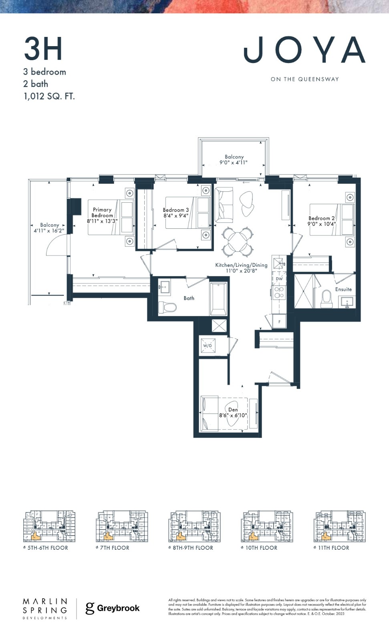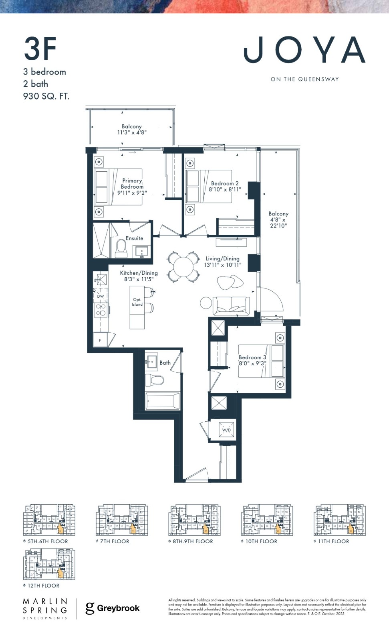JOYA Condos is a new condominium development by Greybrook Realty Partners & Marlin Spring Developments currently in pre-construction located at 1045 The Queensway, Toronto in the The Queensway neighbourhood with a 85/100 walk score and a 60/100 transit score. JOYA Condos is designed by Graziani + Corazza Architects Inc. and will feature interior design by Mason Studio. Development is scheduled to be completed in 2027. The project is 12 storeys tall and has a total of 321 suites ranging from 336 sq.ft to 1413 sq.ft. Suites are priced from $435,990 to $1,011,990.
Joya Condos Floor Plans & Prices
Total Floor Plans
57 (42 Available)
Price Range
$435,990 – $1,011,990
Avg. Price per Foot
$1,165
Suite Name
Suite Type
Size
View
Price
SA
Studio
1 Bath
336 sq.ft.
North
$419,990
SK
Jr 1 Bed
1 Bath
474 sq.ft.
South
$493,990
SK-T
Jr 1 Bed
1 Bath
474 sq.ft.
South
$533,990
SB
Studio
1 Bath
336 sq.ft.
North
$431,990
SB-T
Studio
1 Bath
336 sq.ft.
North
$469,990
SC
Studio
1 Bath
345 sq.ft.
North
$435,990
SE
Jr 1 Bed
1 Bath
415 sq.ft.
West
$475,990
SF
Jr 1 Bed
1 Bath
432 sq.ft.
West
$490,990
SJ
Jr 1 Bed
1 Bath
468 sq.ft.
South
$467,990
ST
Studio
1 Bath
413 sq.ft.
West
$476,990
SD
Jr 1 Bed
1 Bath
404 sq.ft.
East
$479,990
SM
Jr 1 Bed
1 Bath
484 sq.ft.
East
$501,990
2B
2 Bed
2 Bath
658 sq.ft.
North
$732,990
2F
2 Bed
2 Bath
684 sq.ft.
North
$778,990
2K
2 Bed
2 Bath
689 sq.ft.
South West
$805,990
2T
2 Bed
2 Bath
784 sq.ft.
North East
$830,990
2Y
2 Bed
2 Bath
781 sq.ft.
North
$840,990
2Z
2 Bed
2 Bath
739 sq.ft.
North West
$788,990
2L
2 Bed
2 Bath
729 sq.ft.
North East
$815,990
1D
1 Bed
1 Bath
502 sq.ft.
South
$556,990
1Q
1 Bed
1 Bath
490 sq.ft.
East
$524,990
1Y
1 Bed
1 Bath
502 sq.ft.
South
$548,990
1A
1 Bed + Den
1 Bath
461 sq.ft.
South
$589,990
1B
1 Bed + Den
1 Bath
491 sq.ft.
East
$524,990
1G
1 Bed
1 Bath
522 sq.ft.
East
$548,990
1H
1 Bed + Den
1 Bath
616 sq.ft.
North
$657,990
1SD
1 Bed + Den
2 Bath
607 sq.ft.
West
$638,990
1ACD
1 Bed + Den
1 Bath
567 sq.ft.
East
$586,990
1ZD
1 Bed + Den
1 Bath
567 sq.ft.
East
$595,990
1L
1 Bed
1 Bath
548 sq.ft.
East
$660,990
1J
1 Bed
1 Bath
542 sq.ft.
West
$558,990
1YD
1 Bed + Den
2 Bath
604 sq.ft.
West
$645,990
1GD
1 Bed + Den
2 Bath
562 sq.ft.
West
$675,990
1C
Jr 2 Bed
1 Bath
501 sq.ft.
East
$618,990
1FD
Jr 2 Bed
2 Bath
569 sq.ft.
South
$692,990
1MD
Jr 2 Bed
2 Bath
587 sq.ft.
South
$708,990
1BD
Jr 2 Bed
1 Bath
541 sq.ft.
West
$664,990
1R
Jr 2 Bed
2 Bath
585 sq.ft.
North
$675,990
1HD
Jr 2 Bed
2 Bath
616 sq.ft.
West
$718,990
2BD
2 Bed + Den
2 Bath
797 sq.ft.
North East
$870,990
3H
3 Bed
2 Bath
1,012 sq.ft.
South East
$1,124,990
3F
3 Bed
2 Bath
930 sq.ft.
South West
$1,005,990
All prices, availability, figures and materials are preliminary and are subject to change without notice. E&OE 2024
Floor Premiums apply, please speak to sales representative for further information.
PDF Files for Joya Condos
Hotlist Jan. 8, 2024 with Floorplans – Joya Condos Hotlist.pdf
Pricelist – Joya Condos Pricelist.pdf
Studio-JR1B Floorplan – Joya Condos Studio-JR1B Floorplan.pdf
1B-1BD Floorplan – Joya Condos 1B-1BD Floorplan.pdf
JR-2B Floorplan – Joya Condos JR-2B Floorplan.pdf
2B Floorplan – Joya Condos 2B Floorplan.pdf
2BD-3B Floorplan – Joya Condos 2BD-3B Floorplan.pdf
Fact Sheet – Joya Condos Fact Sheet.pdf
Worksheet – Joya Condos Worksheet.pdf
Community Brochure – Joya Condos Community Brochure.pdf
Investment Brochure – Joya Condos Investment Brochure.pdf
MPA-Requirements – Joya Condos MPA-Requirements.pdf
Joya Condos Overview
Overview
Key Information
Location
1045 The Queensway
The Queensway, Toronto
Toronto
Developer
Greybrook Realty Partners &
Marlin Spring Developments
Completion
2027
Sales Status
Platinum Access &
Selling
Development Status
Pre-Construction
Building Type
Condo
Price Range
$435,990 to
$1,011,990
Suite Sizes
336 sq.ft to
1413 sq.ft
Avg. Price per Foot
$1,165/sq.ft
Parking
$65,000
Locker Price
$6,000
Mt. Fees ($ per sq.ft.)
$0.70
DEPOSIT STRUCTURE
(15% + 5%)
$10,000.00 On Signing
Balance to 5% – 30 days
5% – Oct 14, 2024
5% – Apr 3, 2025
5% – Occupancy
Additional Information
Walk Score
85 / 100
Transit Score
60 / 100
Architect
Graziani + Corazza Architects Inc.
Interior Designer
Mason Studio
Count
12 Floors
321 Suites
Height (M)
–
Height (Ft)
–
Data last updated: February 16th, 2024



